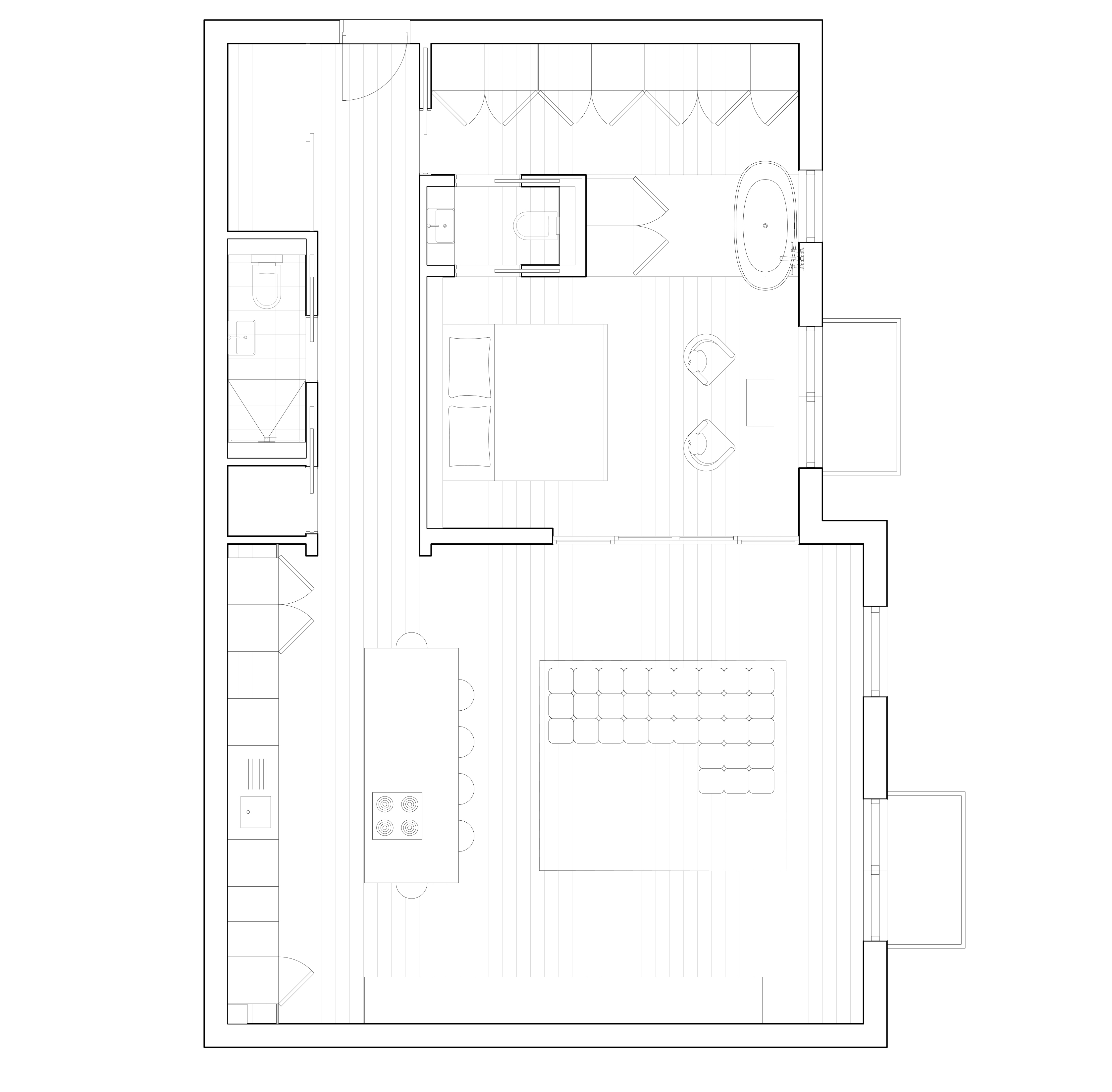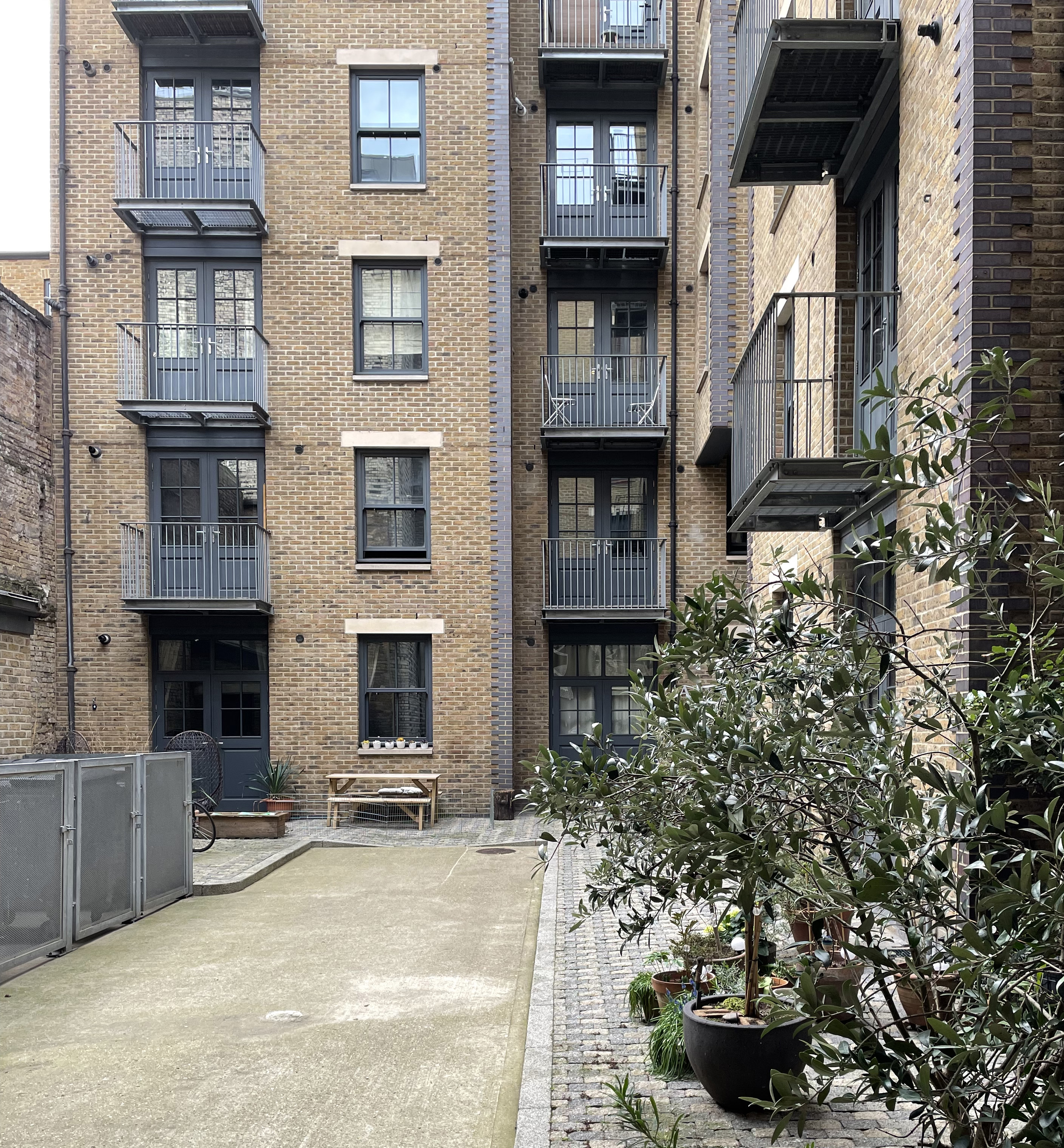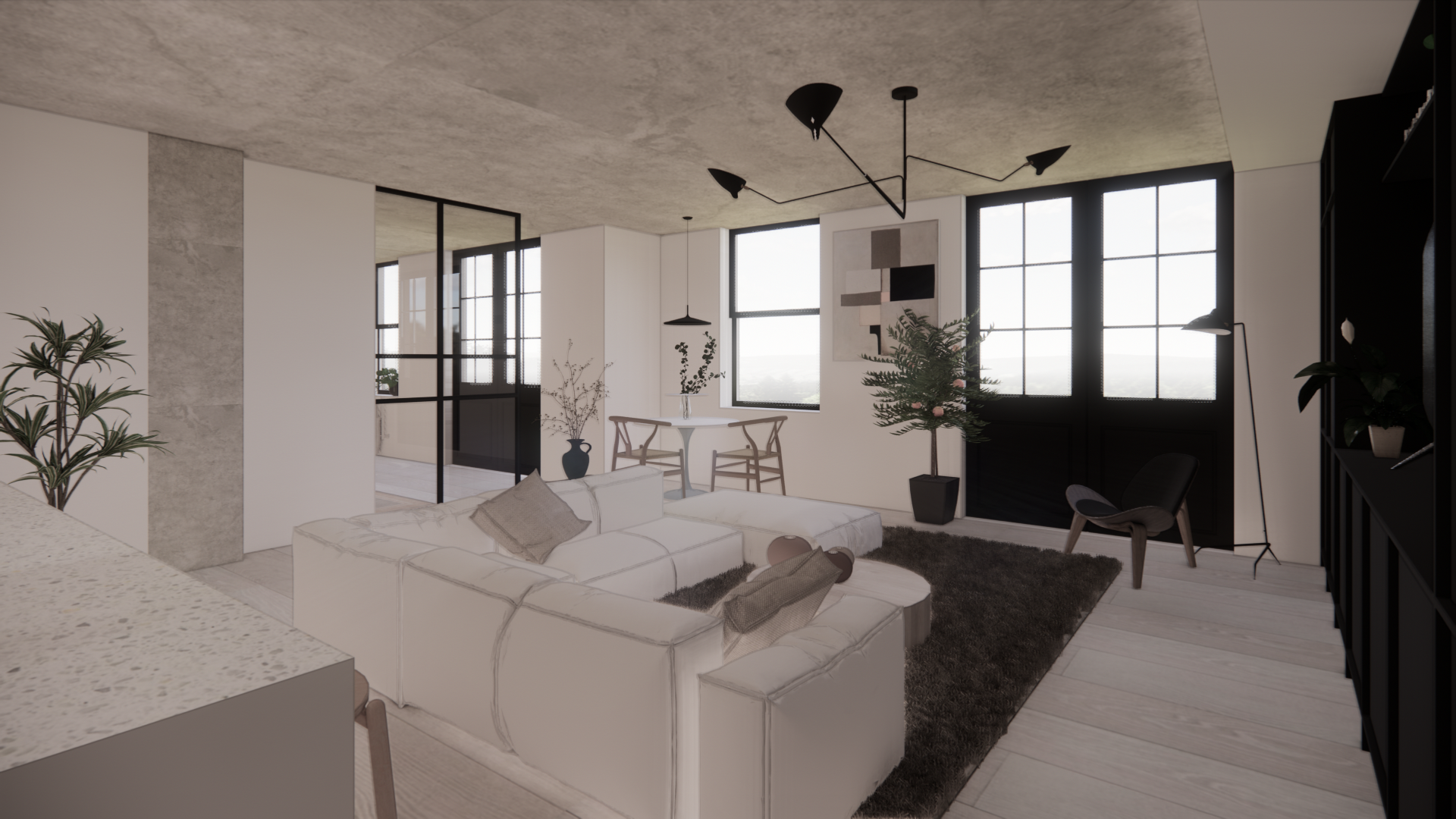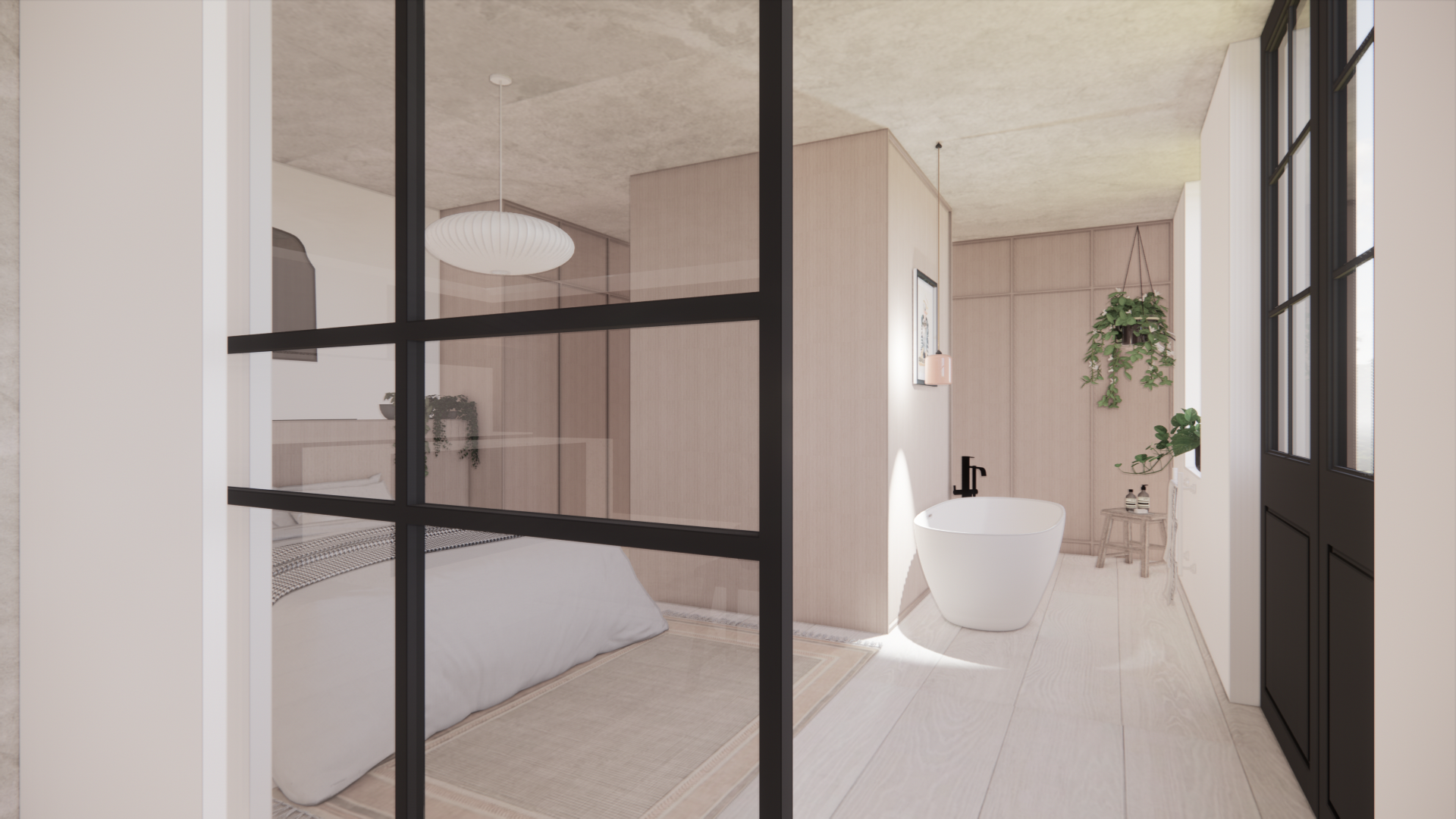Brutalist Flat
Programme: residential renovation
Location: London EC2A
Area: 100sqm
Client: private
Status: concept
![]()
Brutalist Flat
Programme: residential renovation
Location: London EC2A
Area: 100sqm
Client: private
Status: concept
Programme: residential renovation
Location: London EC2A
Area: 100sqm
Client: private
Status: concept



This first floor two bedroom flat is located in an industrial building off Shoreditch High Street.
After buying the property, the owners approached us to work on a complete revamp of the flat, from the layout to finishes and services.
Being single aspect, the flat lacked of a great amount of natural light. This was not helped by the dark tones of the exposed blockwork and exposed concrete soffitt raw finishes. This resulted in a gloomy atmosphere.
Ultimatley all services had been kept exposed throughout the property, which contributed to a sense of messiness.
The proposal seeks to maximise the ingress of natural light and open up the floorplan as much as possible. The aim was to create a more generous space throughout and achieve a flexible layout.
The two bedrooms are merged into one master bedroom with an ensuite and an extensive open wardrobe. A free standing bath is located between the two.
The kitchen/living/dining is kept in the orignal location, but a new kitchen is arranged along the back wall with a new centre piece island. A new opening with large crittal doors is formed between the living room and the master bedroom, to open up the space along the east facing external wall and create long views acroos the lenght of the flat.



ALmost Architecture
+44 (0) 078 189 91728 / +44 (0) 078 277 85586
+44 (0) 078 189 91728 / +44 (0) 078 277 85586