House By The Park
Programme: house side extension and renovation
Location: London SW9
Area: 140sqm
Client: private
Status: completed
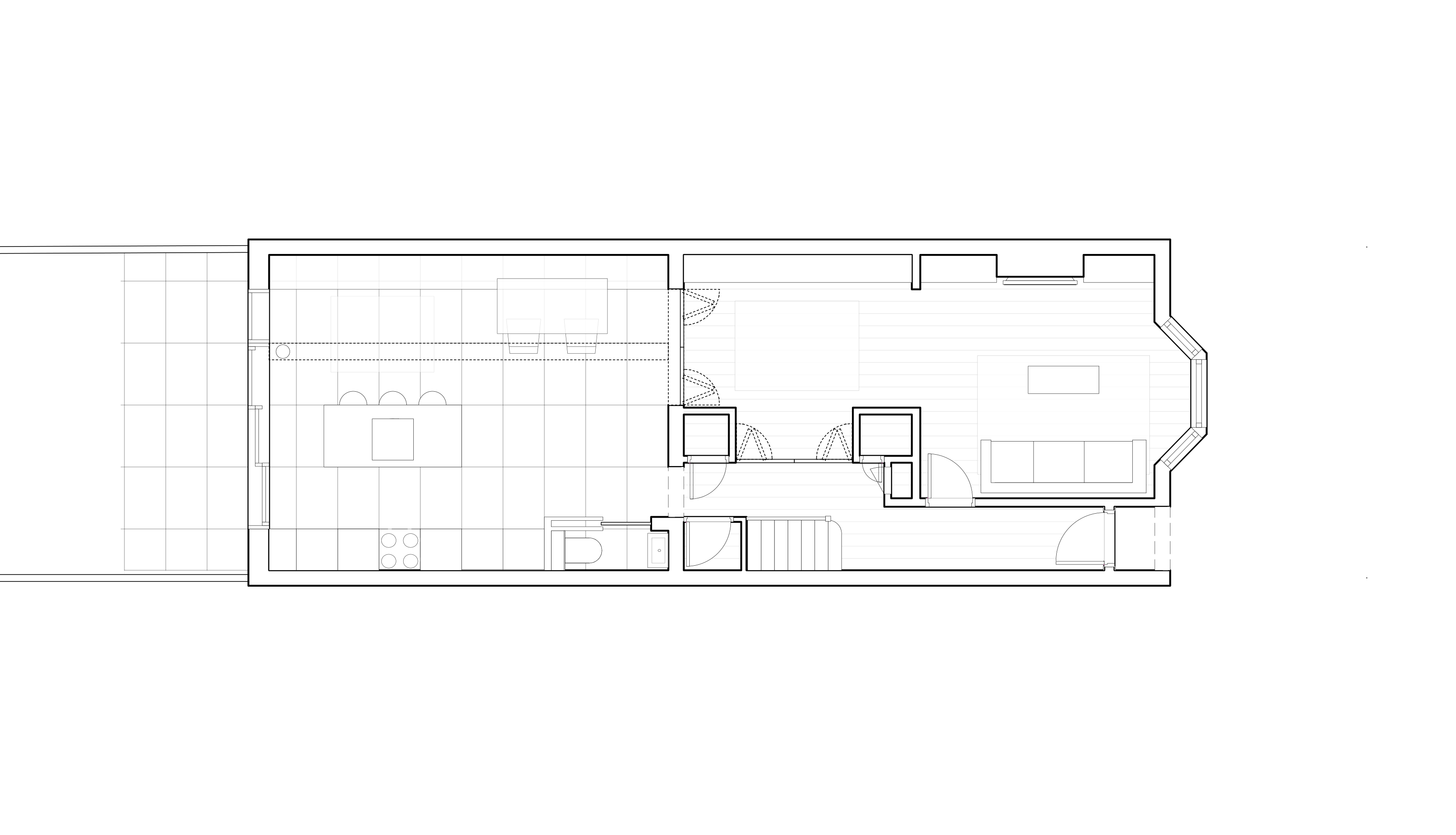

This house is a 5-bedroom mid terrace property located just north of Brockwell Park in Brixton. The house has a typical layout and features of the Victorian period.
The property is built of yellow London stock brick with red brick details and slate tiled roof to the front elevation, and yellow London stock brick to the rear.
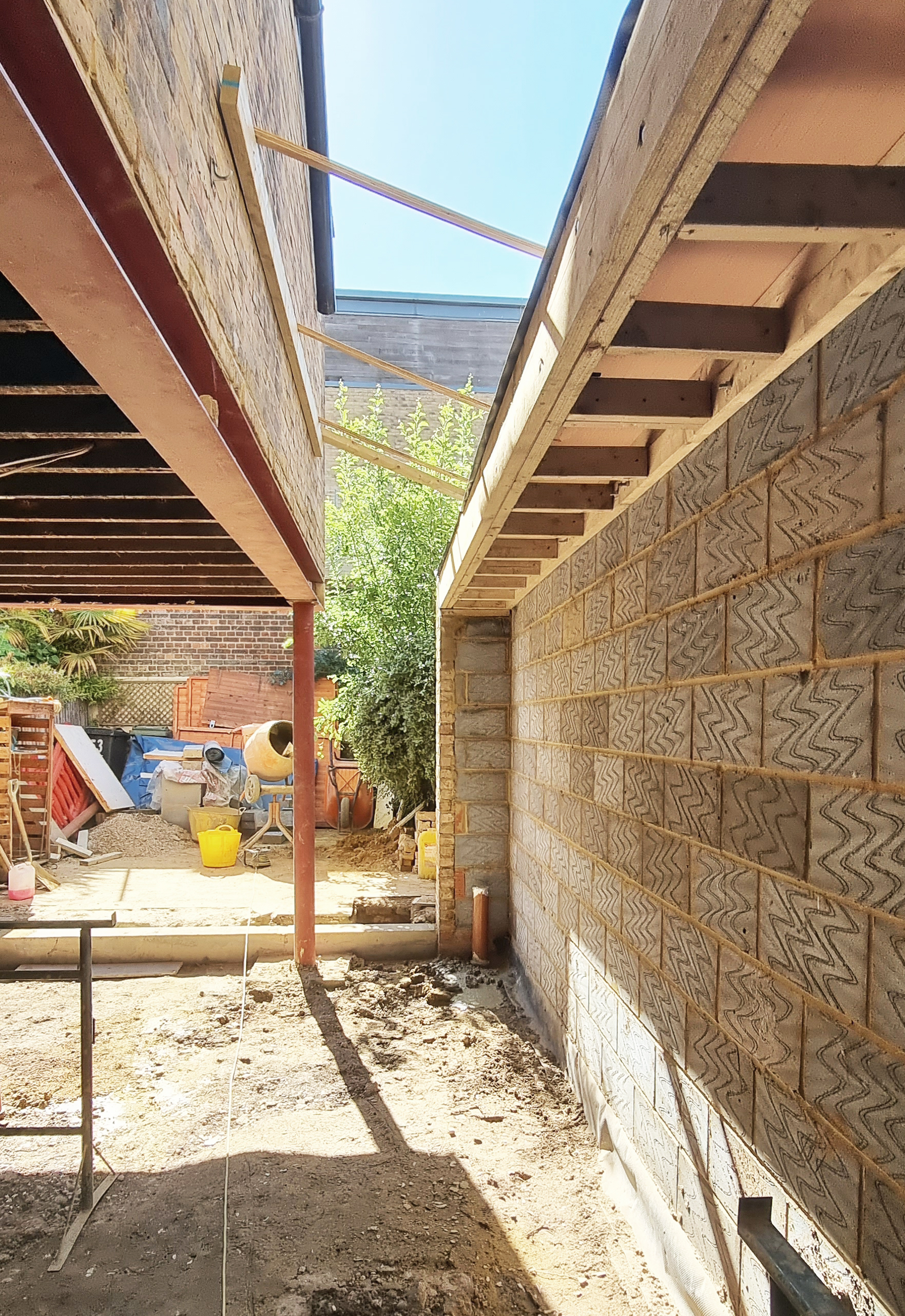

The owners are a family of four who has been living in the area but were in need of a more spacious home with external space. This scheme continues the research started on previous projects on how to overcome the issues posed by the typical Victorian house layout.
The owners required to change the existing plan to improve the use of the kitchen, add a play room and create additional storage space.
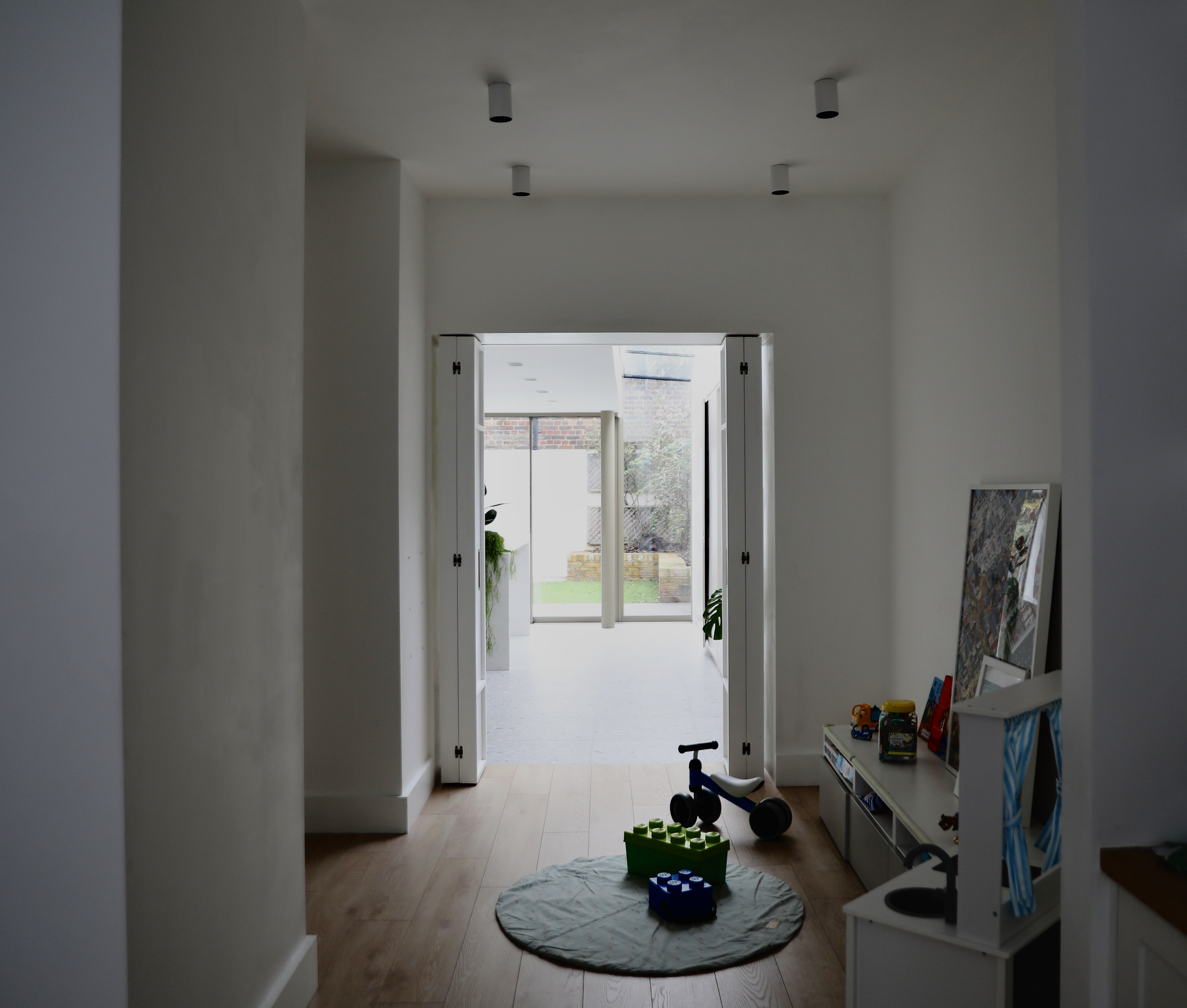

A typical Victorian terrace outrigger allows for 1-2 amenities within, usually a full kitchen plus a small dining if the space allows. With a side-return extension, the rear of the house becomes full width of the property lot, and allows for 2-3 living spaces within, typically a full kitchen, full dining room, and seating area.
The new layout is arranged around the playroom which, located in the centre of the ground floor, is accessed from the entrance hallway and connects front and rear of the house. Bespoke full height timber doors can be folded flat to provide physical and visual continuity of space. The kitchen is arranged along one of the side walls to provide a seamless flow and continuous views front to back.

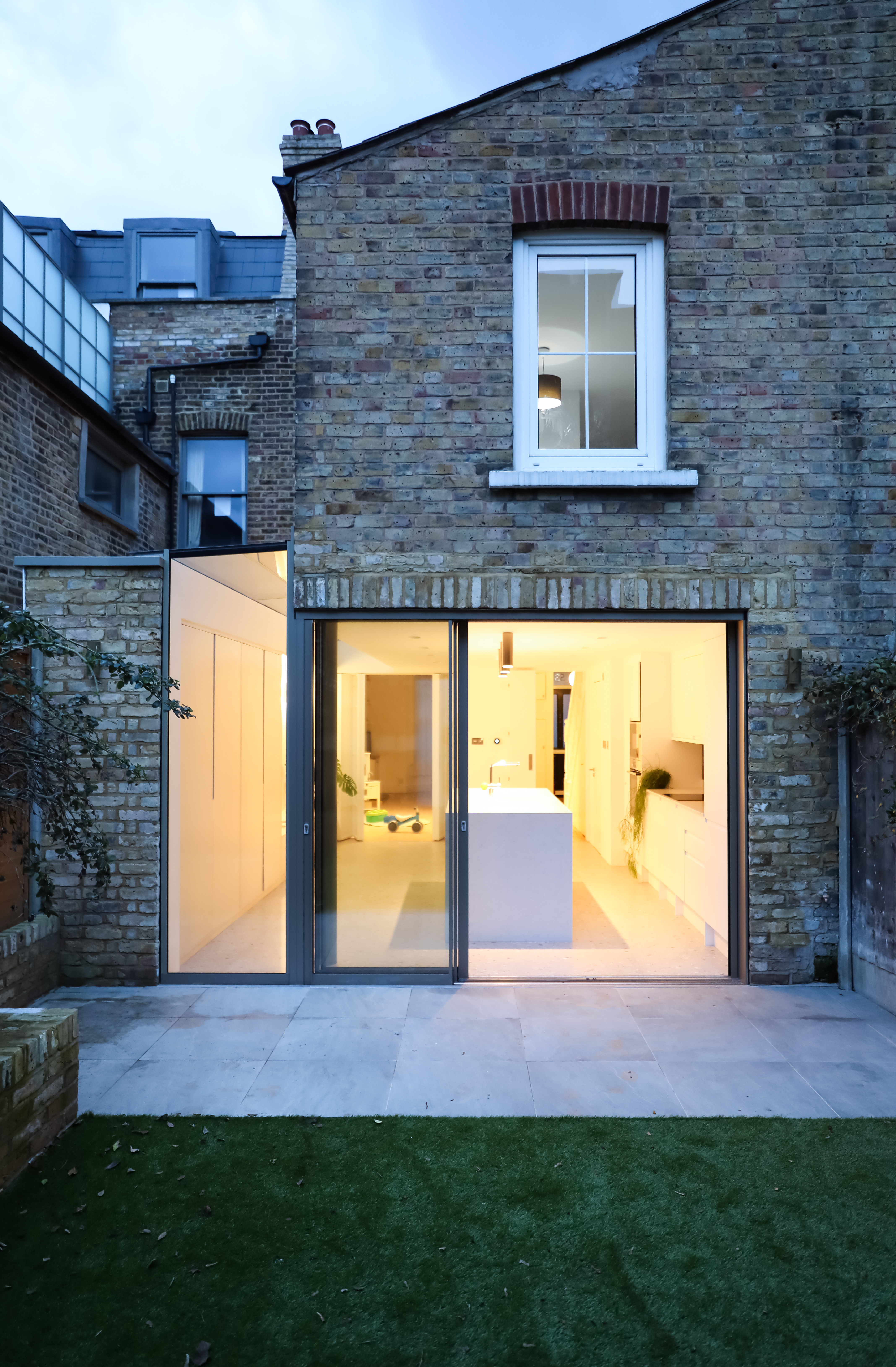
The former kitchen room is extended to utilise the garden side return. This creates a wider room that is used as well for dining. The living room is kept at the front room. A new utility cupboard and a service toilet are created along the hallway.
A new large glazed door is proposed to the rear outrigger, with a slim fixed panel that separates the existing host building from the new extension, emphasizing a clear hierarchy between the two. The roof of the proposed side return is glazed to gain natural light into the kitchen/dining. The rear wall of the side return extension has a straight parapet, in keeping with the horizontality of the rear elevation


Neutral finishes are used throughout to blend with the existing front room. Under floor heating is installed for the whole ground floor. New timber floor is installed in the living room and playroom, whereas large format ceramic tiles are installed in the kitchen/dining.
Similar tiles are used externally in the rear garden to blend internal and external space. Bespoke birch ply joinery cupboards and a seating bench are arranged along the side wall opposite to the kitchen.
Orange walls, blue tiles, brass tapware and brass accents are used to bring warmth to the WC.

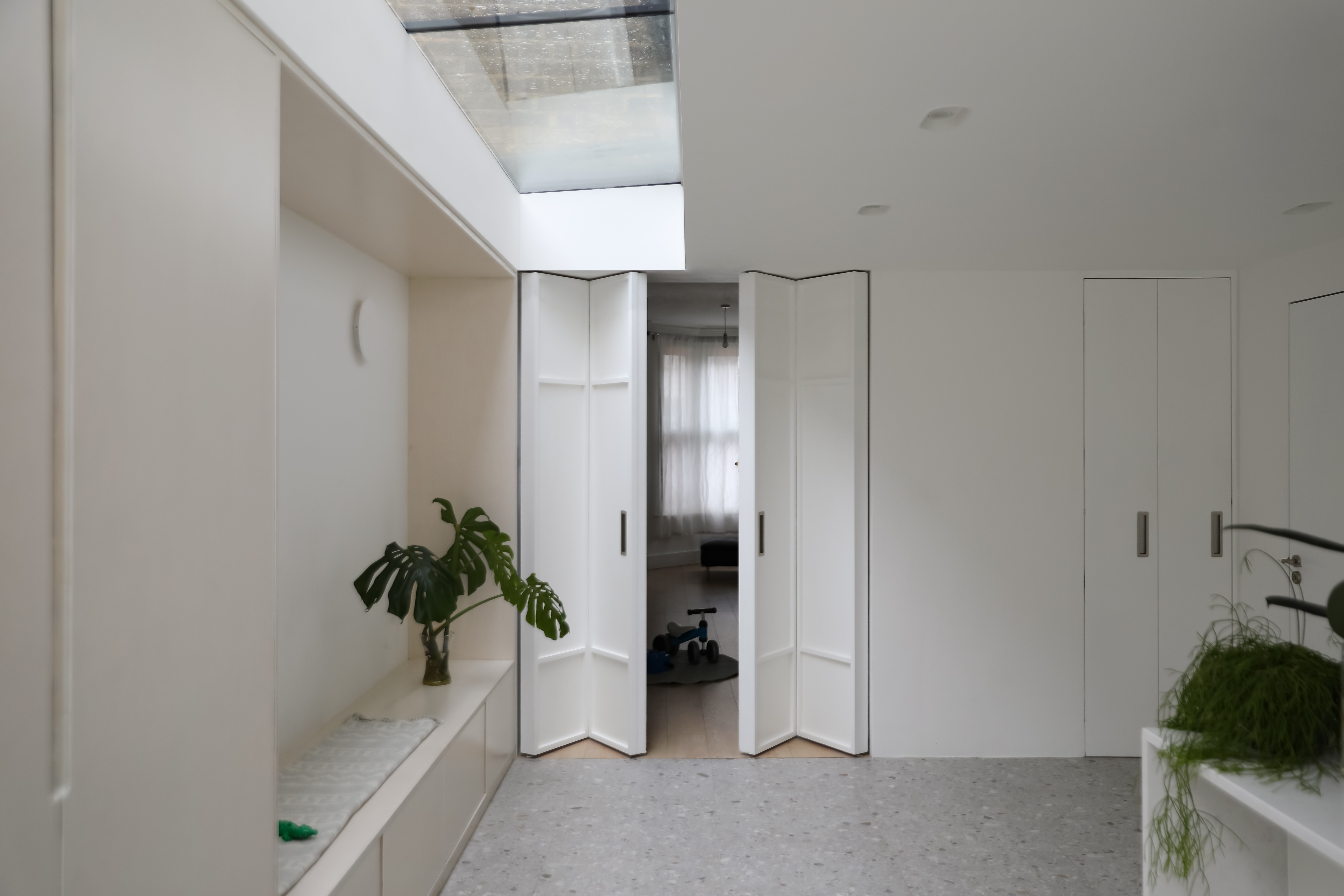
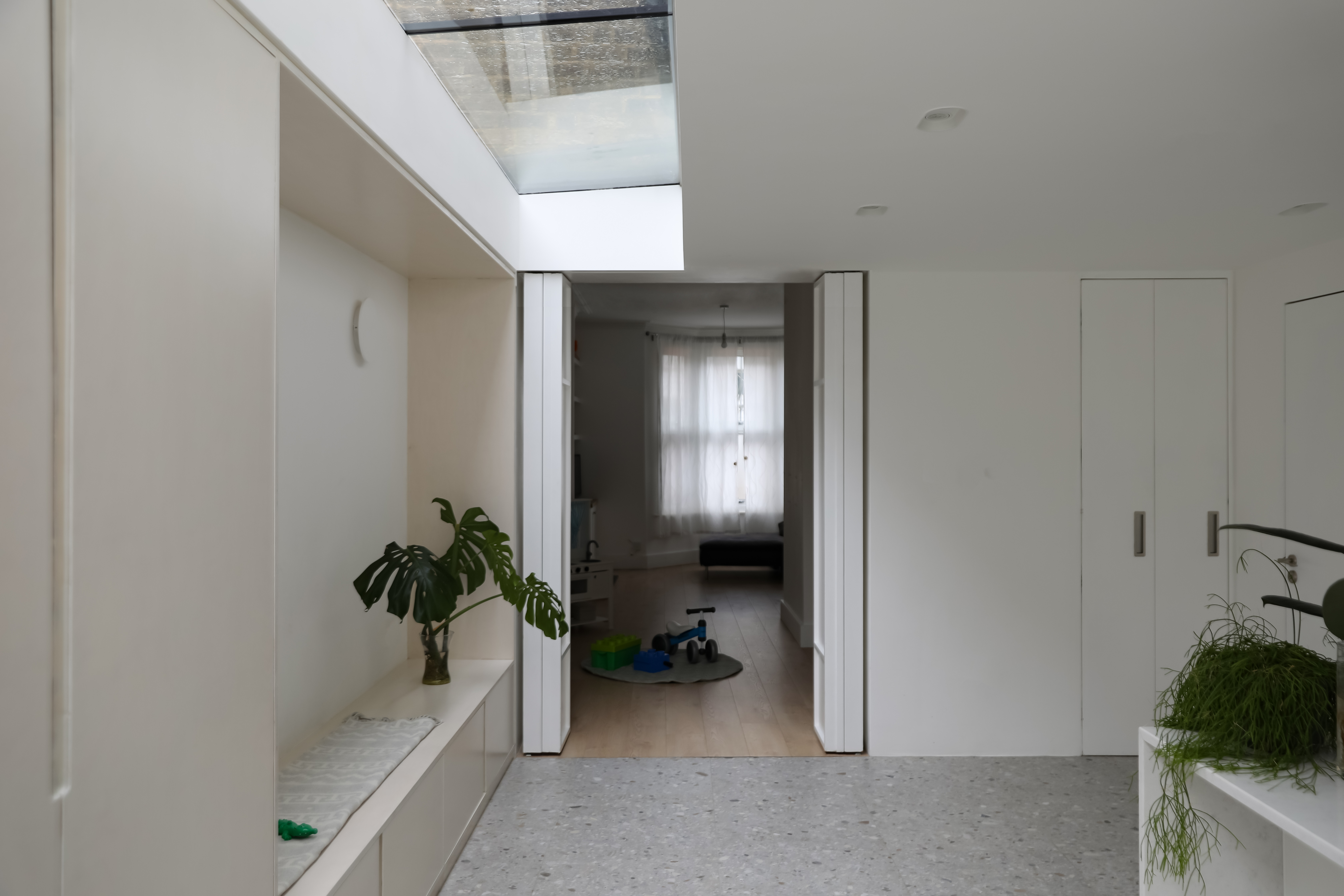
ALmost Architecture
+44 (0) 078 189 91728 / +44 (0) 078 277 85586
+44 (0) 078 189 91728 / +44 (0) 078 277 85586