Red And Yellow Brick House
Programme: house side extension and renovation
Location: London SW2
Area: 125sqm
Client: private
Status: completed



The house is located in the Leigham Court conservation area, next to Streatham Hill station.
The Leigham Court estate was constructed by the Artisans’ Labourers’ and General Dwellings Company from 1889 to 1928 as maisonettes, flats and houses and also shops and a church as an early model estate built to house a social mix of small business people, office workers, artisans and other working people.
The building is of late Victorian construction formed of red fairfaced brickwork with ornate feature terracotta cornices and banding, arched doorway and corbelling details to the gabled and bay fronted street façade. The style is typical of the surrounding streets, which are in a grid street plan.
The 4-bedroom mid terrace property is built of red faced bricks and slate roof tiles to the front elevation and yellow London stock brick to the rear. The house dates from circa 1890.
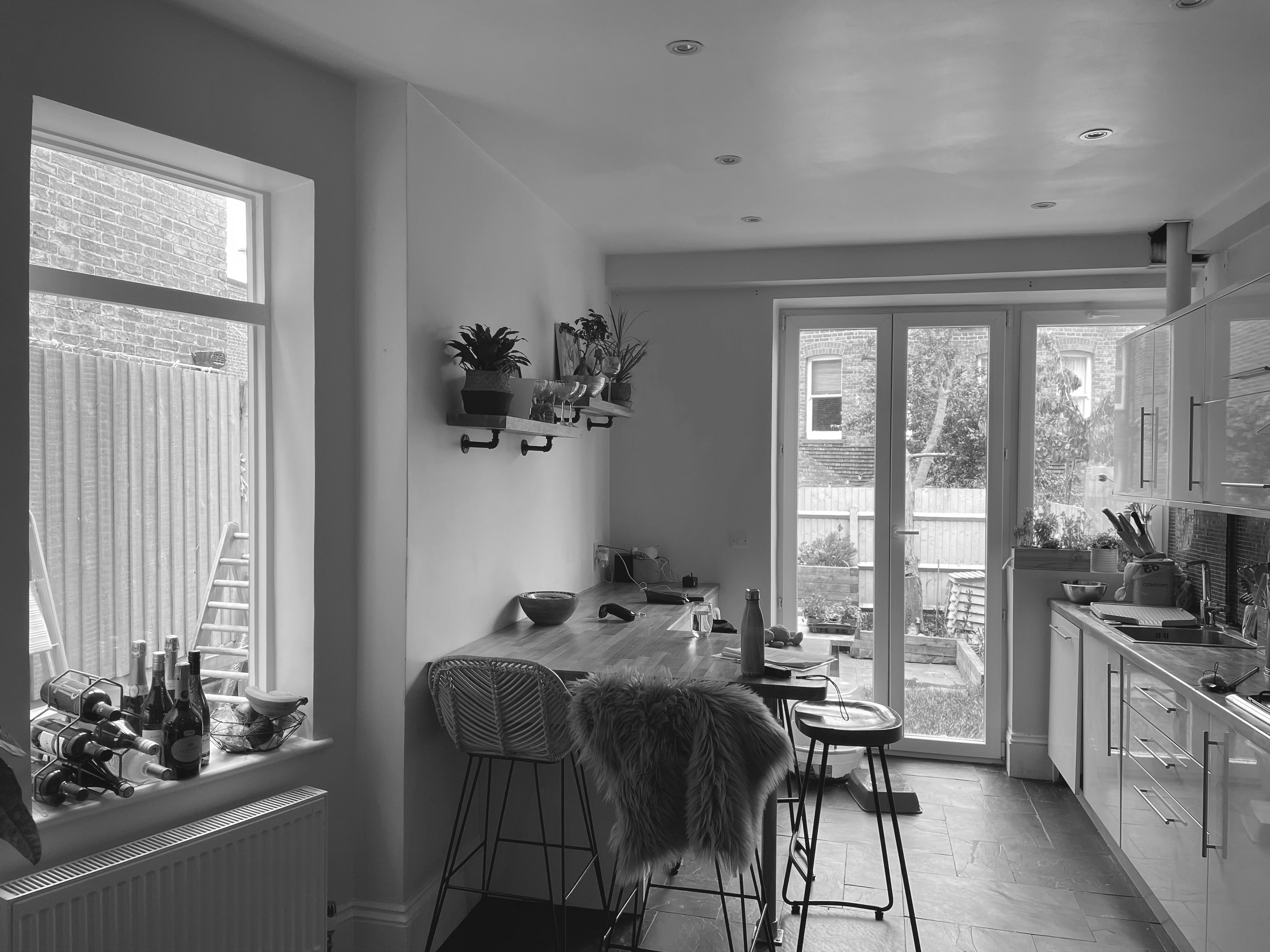
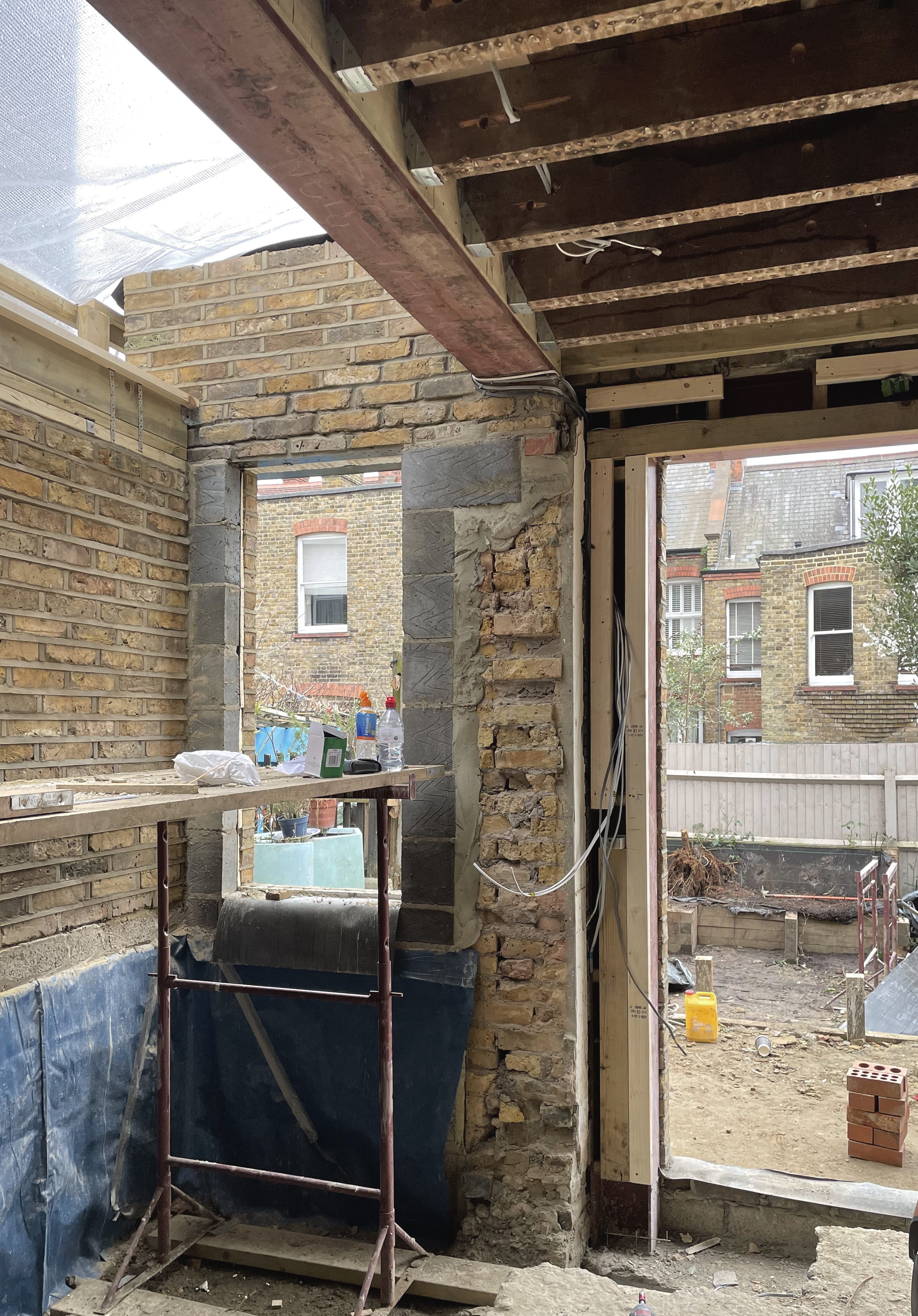

The owners are a family of three who, as main requirement, asked to rearrange and extend the ground floor to improve the use of the kitchen and create additional service and storage space. This is a typical issue of the Victorian houses, where the location of the kitchen and its reduced size poses a limit to the use of the space.
The proposed works increase the size of the kitchen to create a more comfortable relationship between the internal spaces and utilise the side alleyway which is under used as external space. A new utility room with a service toilet is created in the centre of the floorplate, where the least daylight arrives.
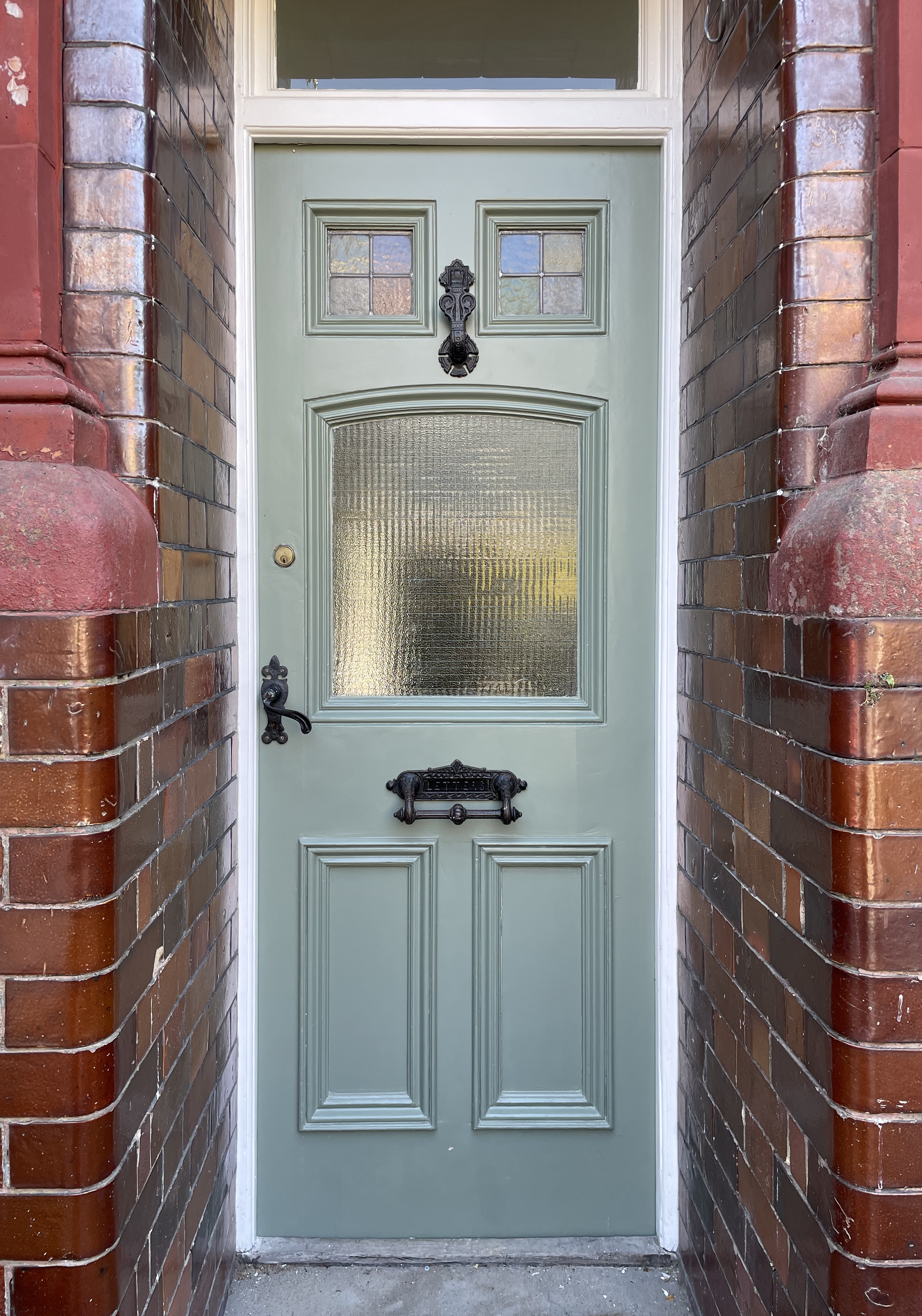

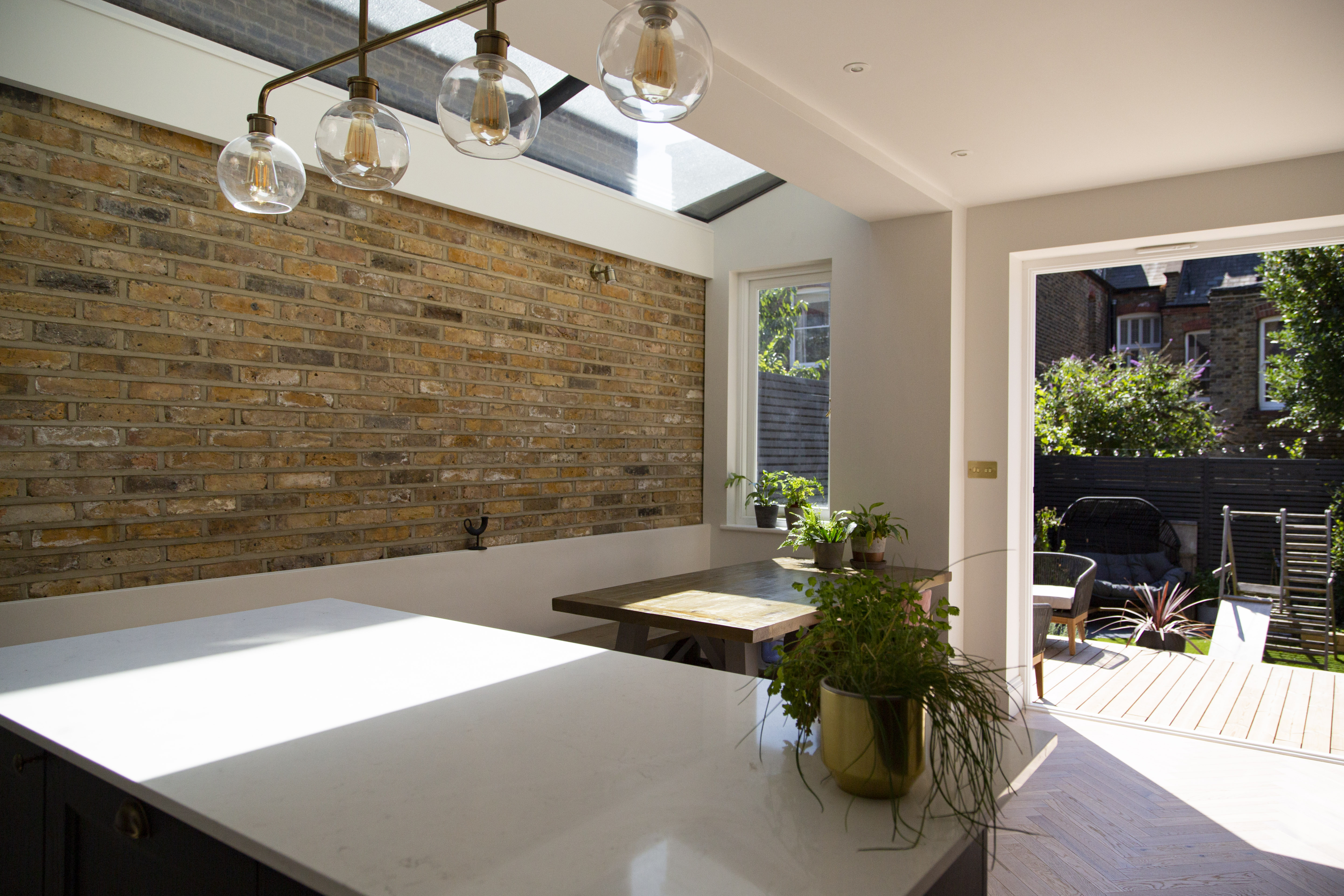



The new single storey infill extension sets back from the original rear wall of the house. The extension is to be finished in yellow brick to match the existing brickwork, with a window surrounded by stepped brickwork to pay homage to the existing brick detailing of the house.
A new large glazed door is proposed to the rear outrigger, to emphasize a clear hierarchy between the existing host building and the new extension. The roof of the proposed side return is glazed to maximise natural light into the kitchen/dining. The rear wall of the side return extension has a straight parapet, in keeping with the horizontality of the rear elevation and in contrast with the glazed sloped roof.
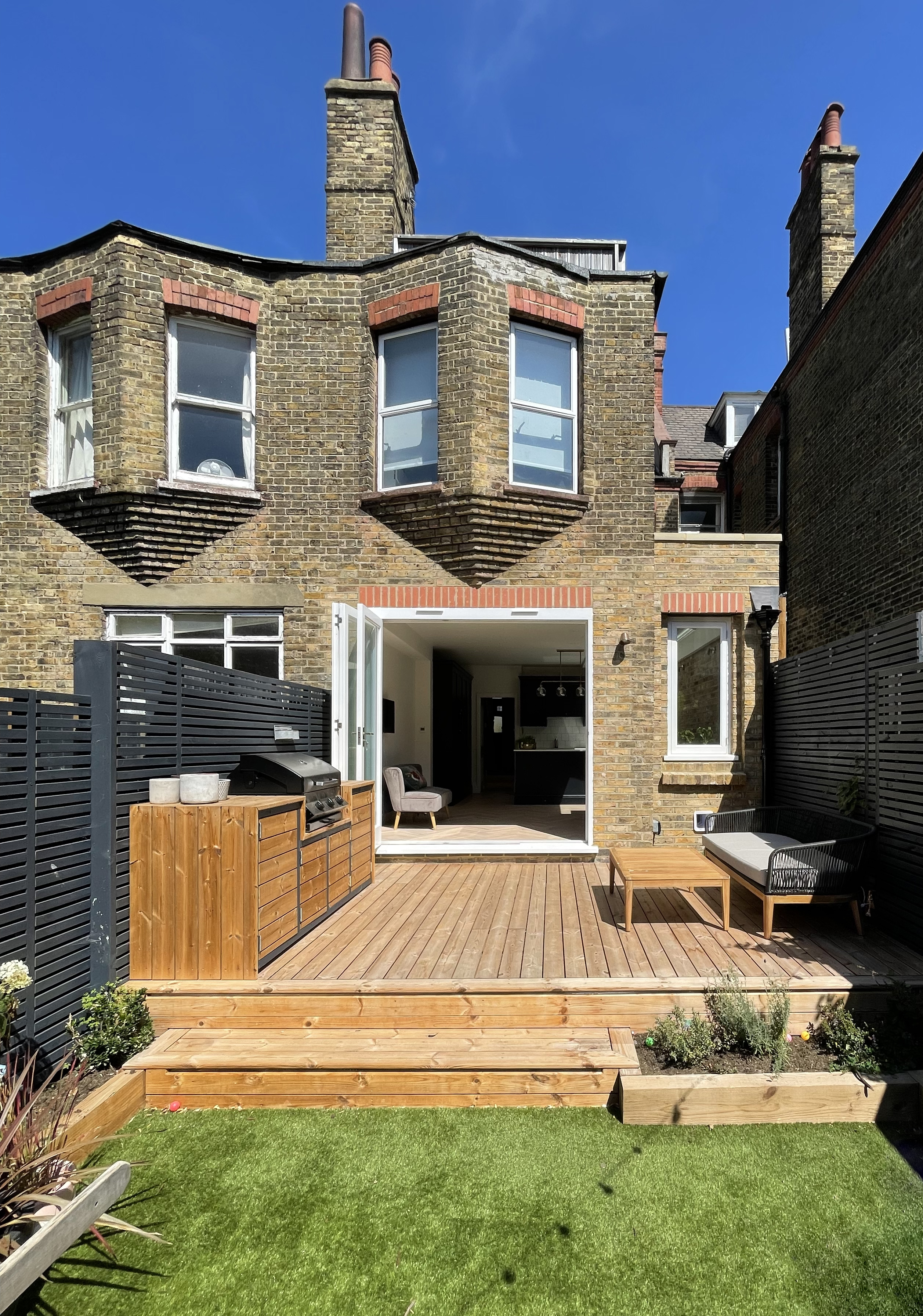


ALmost Architecture
+44 (0) 078 189 91728 / +44 (0) 078 277 85586
+44 (0) 078 189 91728 / +44 (0) 078 277 85586