Slatted House
Programme: residential renovation and extension
Location: London SW8
Area: 90sqm
Client: private
Status: completed
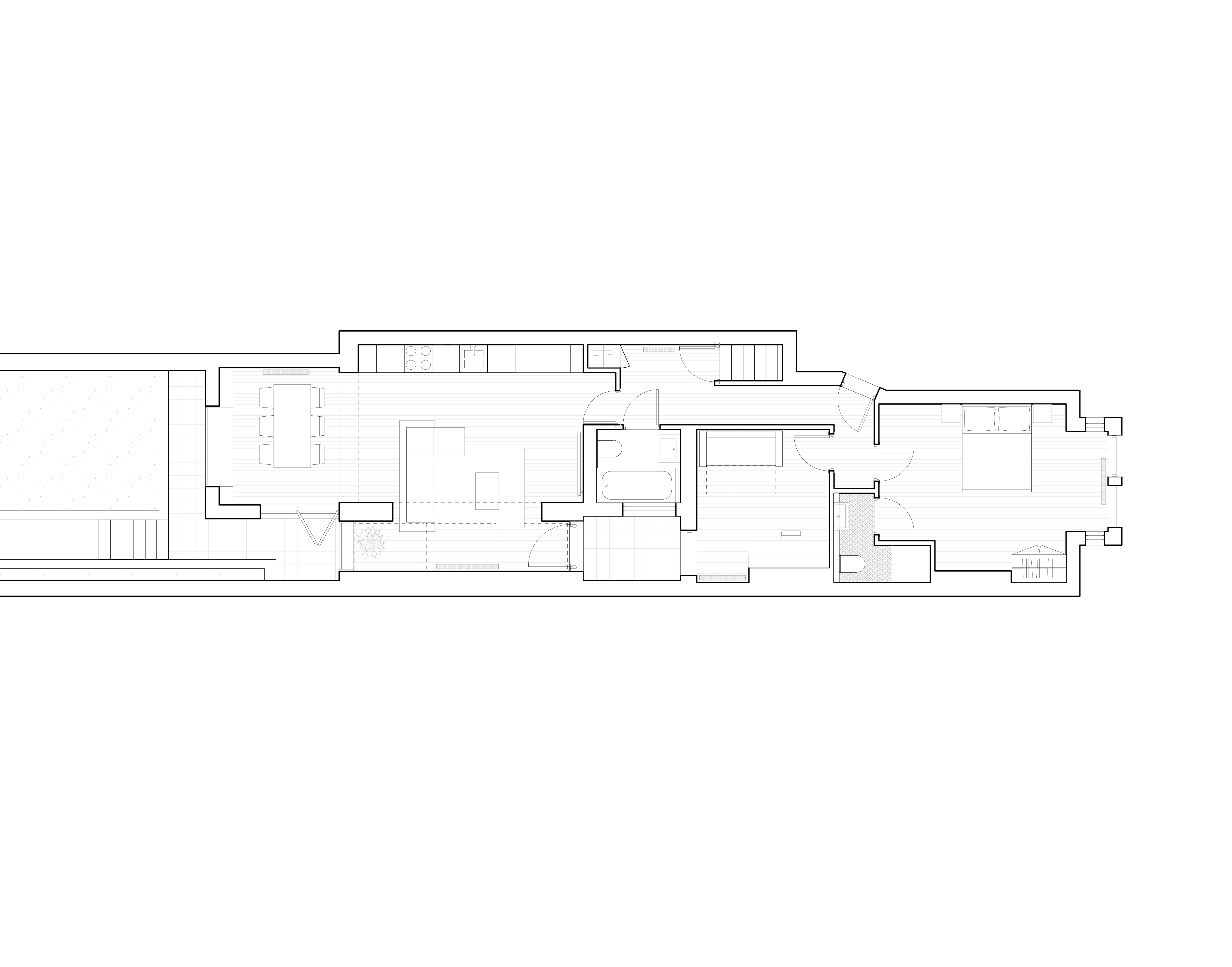
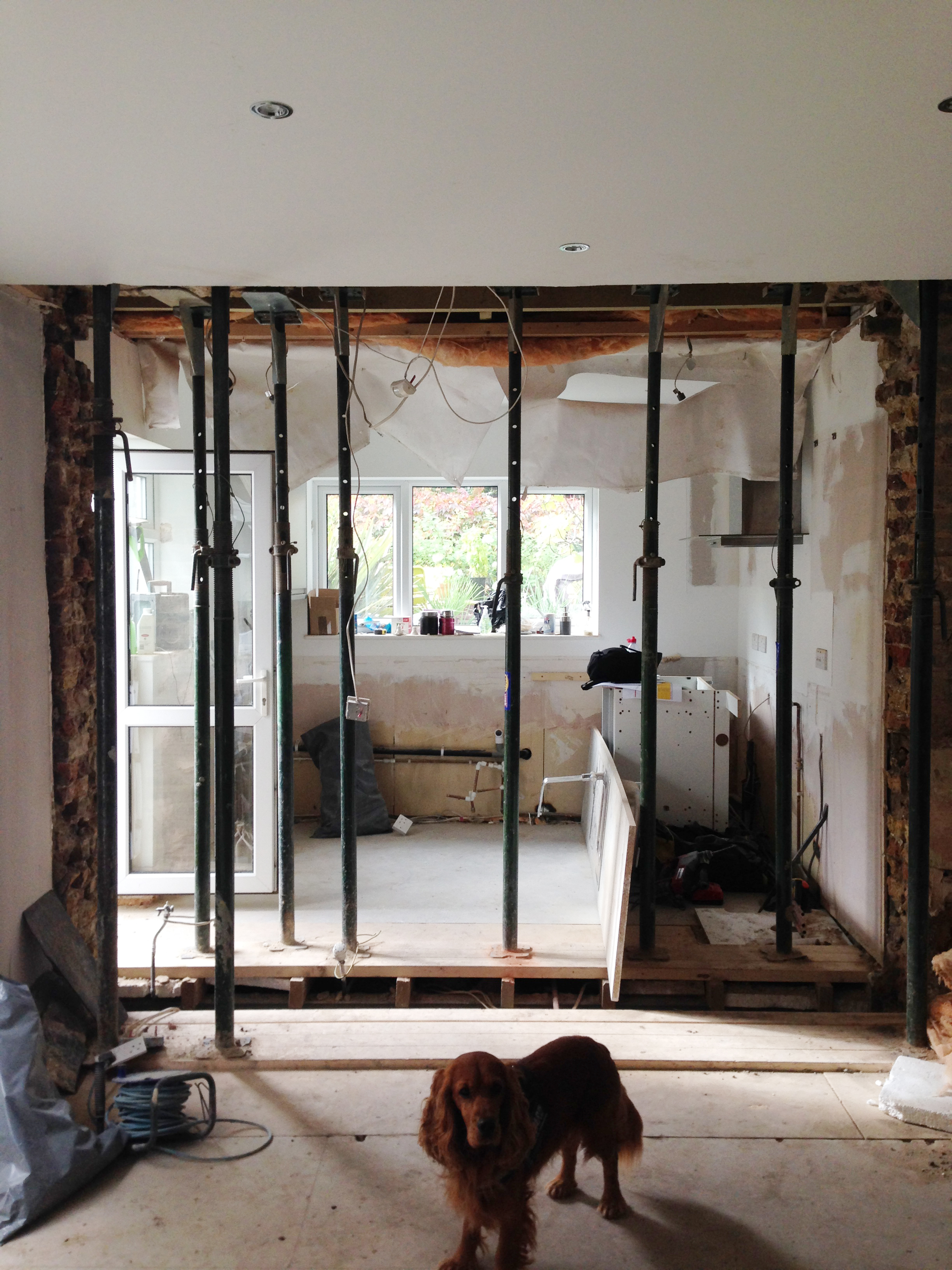
This property is located in a row of Victorian terraced houses north of Clapham Common. We were approached by the client right after he bought it to help with a complete refurbishment.
The existing ground floor had been re-arranged in a layout that is very often used when converting a Victorian houses. The master bedroom is facing the front road, the second bedroom is facing the side garden and the living room and kitchen are facing the rear garden.
The property had previously been enlarged with a rear extension and a conservatory-like side extension made of UPVC and polycarbonate.

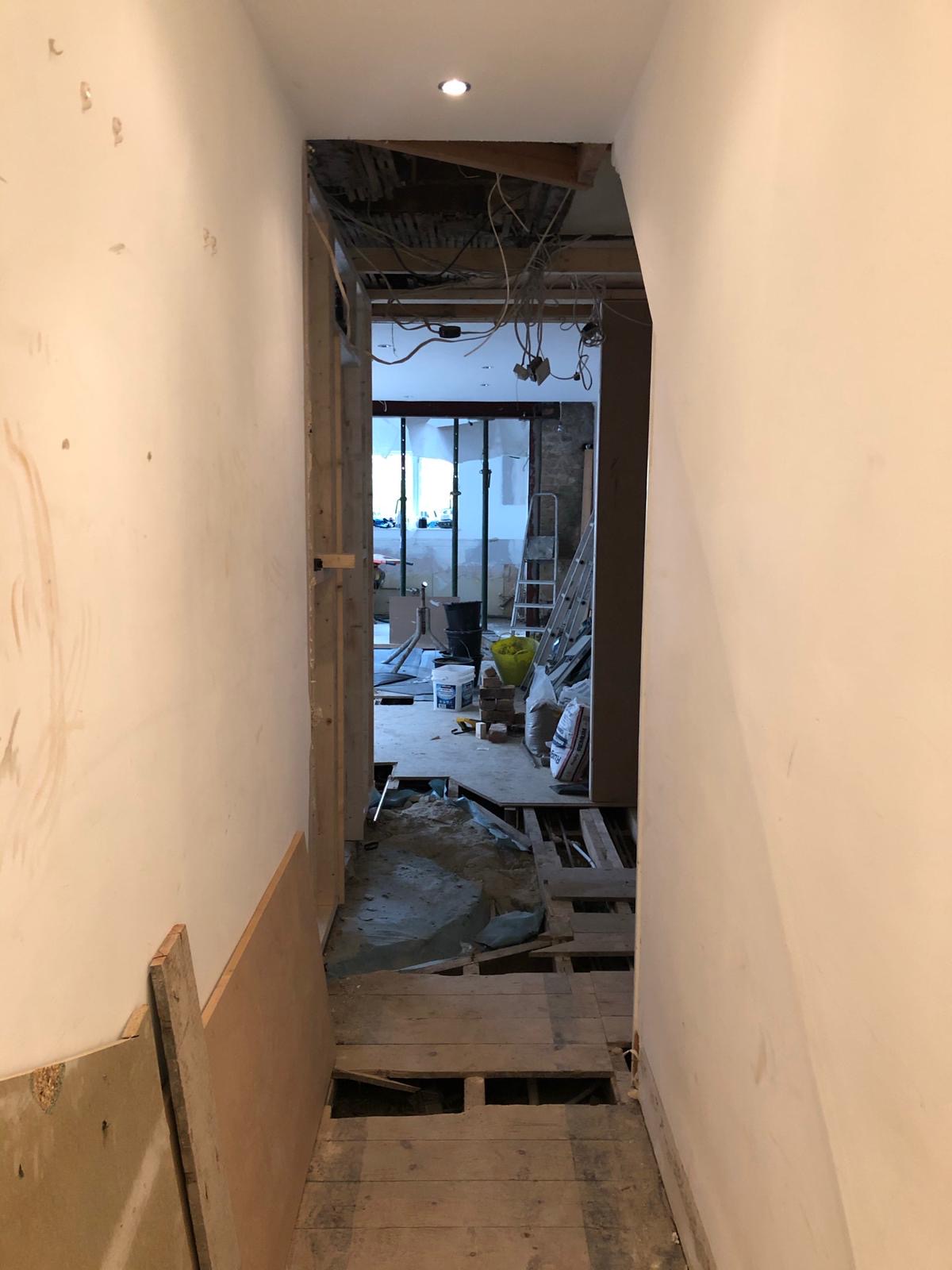

The owner’s initial concerns were that the living room and kitchen felt disconnected, the living room wasn’t receiving much natural light, the side extension had poor thermal and acoustic performance.
Our initial efforts sought to improve the relationship between living room and kitchen, to increase natural light into the space and to improve outlooks to the garden.
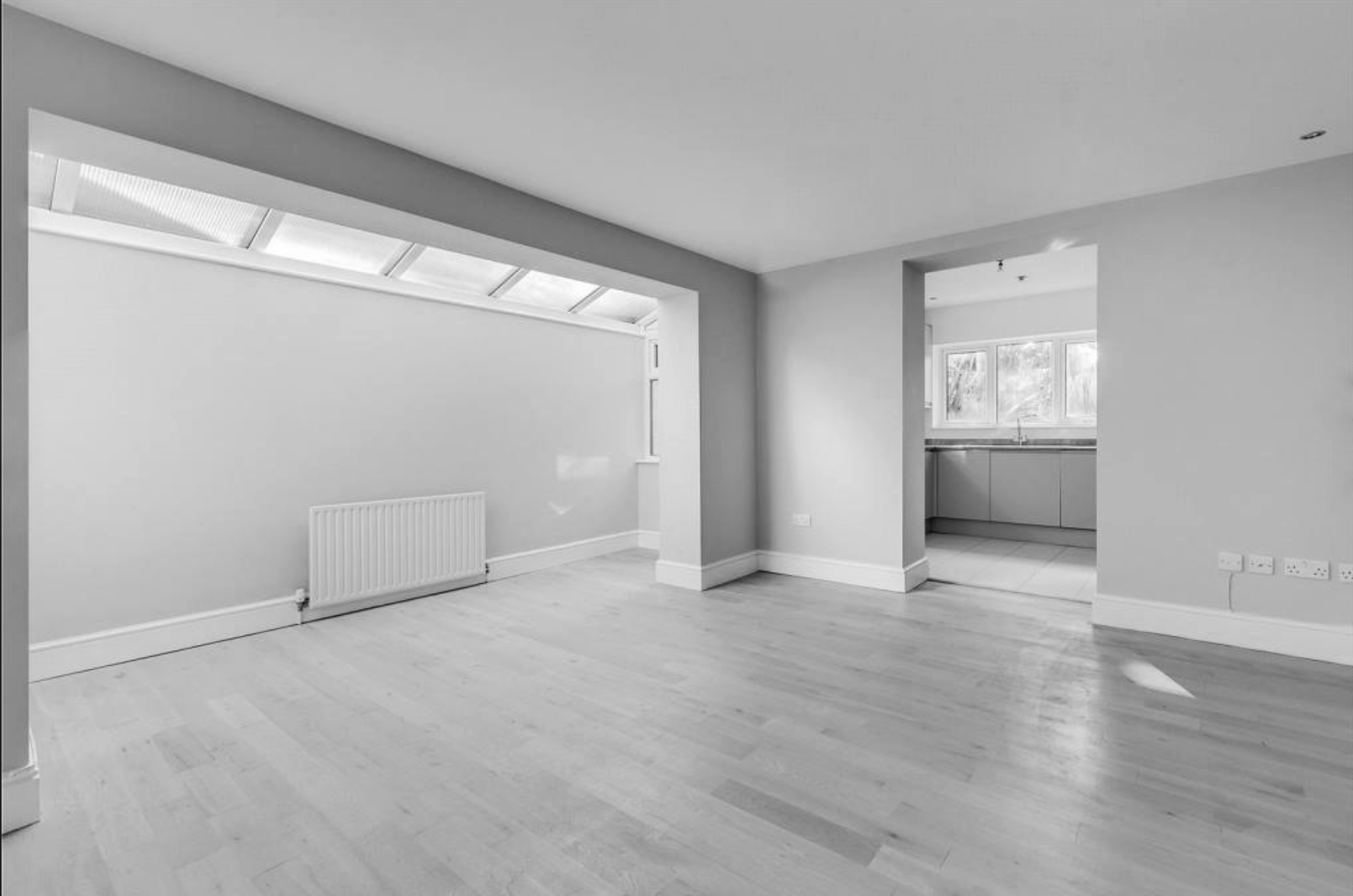
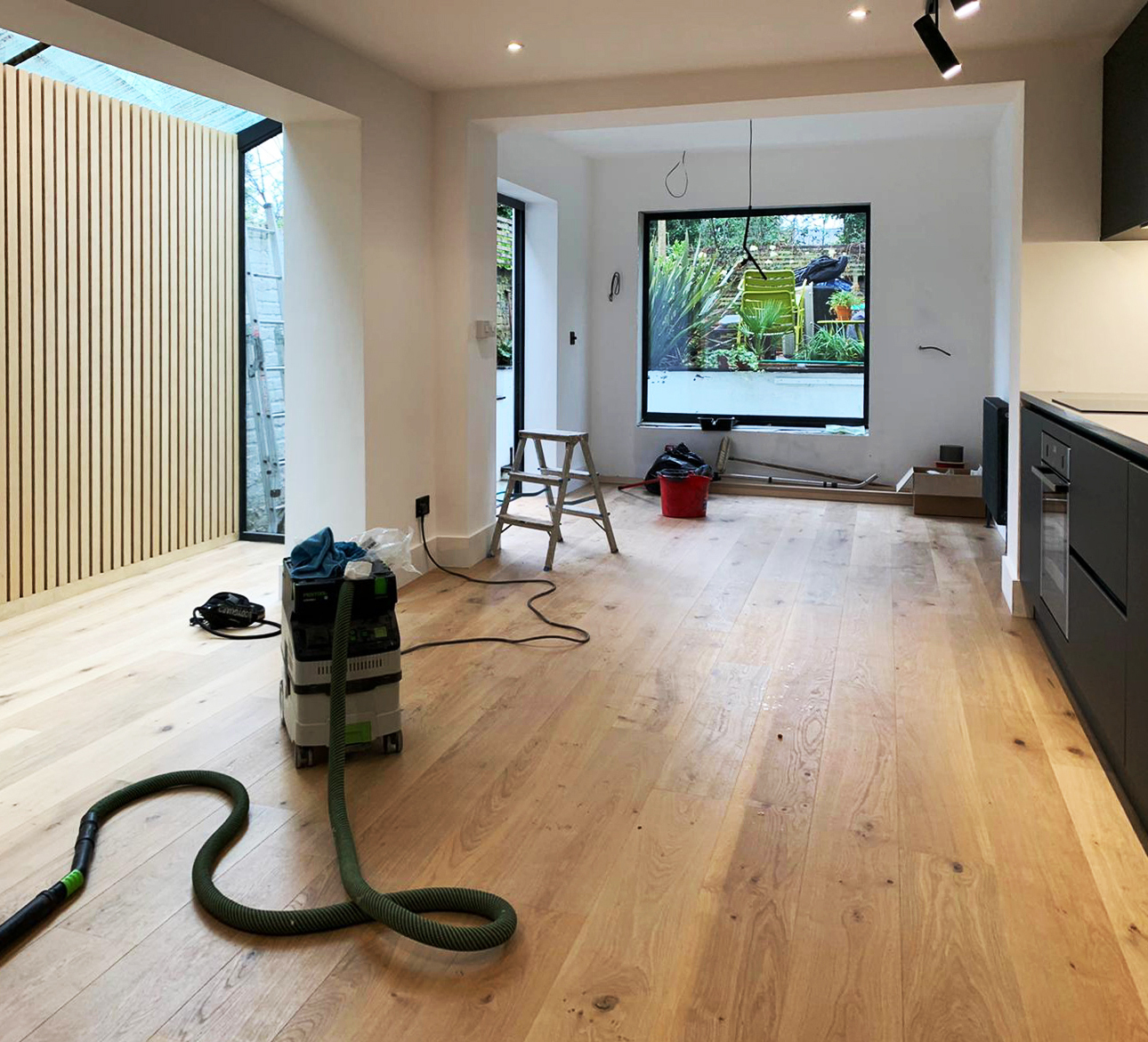
Several different layouts were explored and the preference was to place the kitchen in the main space to use the rear extension as a dining/working room. To improve the relationship between the two we proposed to open up the structural wall between the main body of the house and the rear. We also proposed to reshape the main bathroom to enlarge the living room and improve the access from the entrance hallway. All window openings were increased to full height and windows replaced with slim line aluminium frames with double glazed units, including the skylight to the side, to maximise daylight.
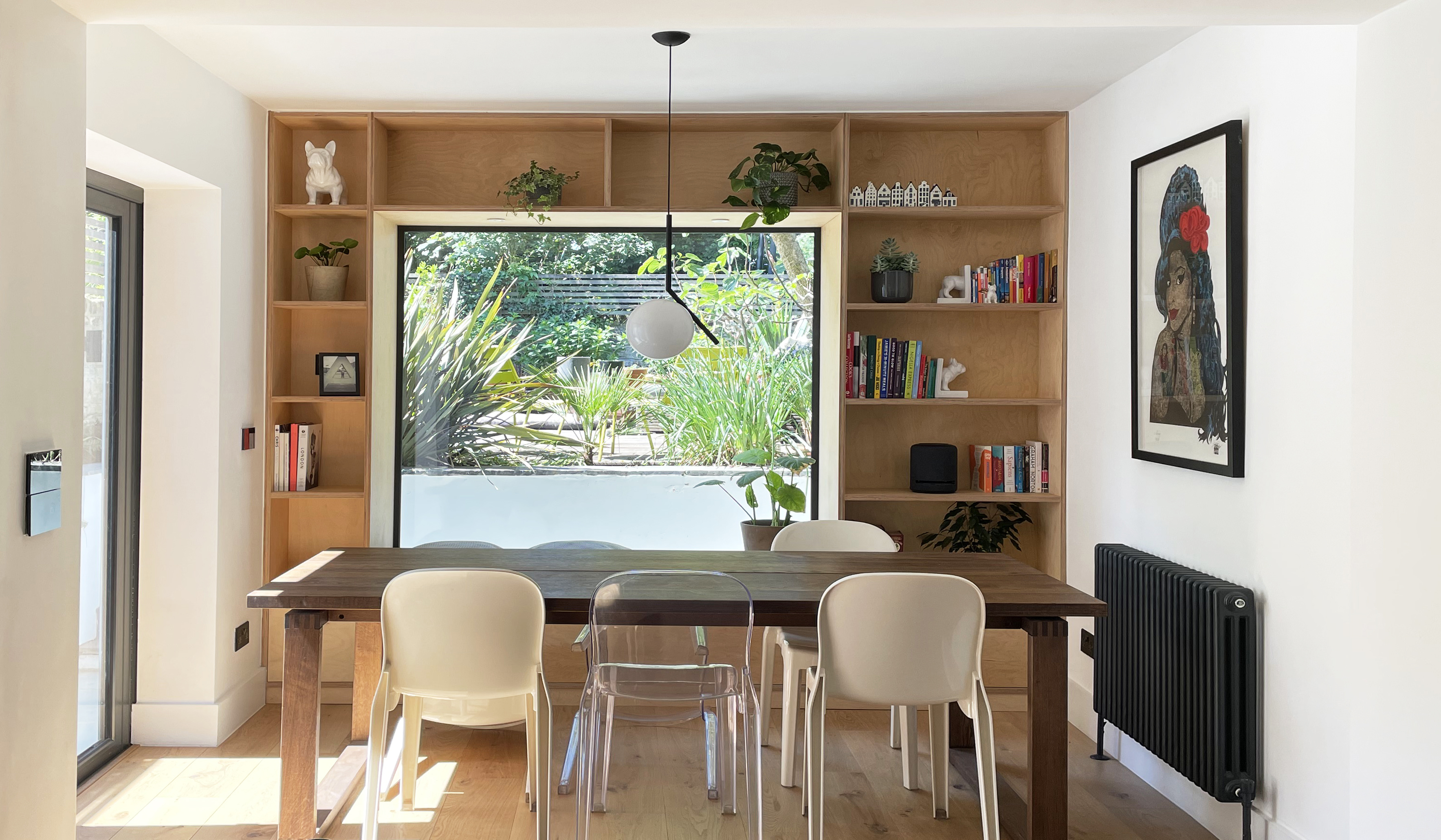
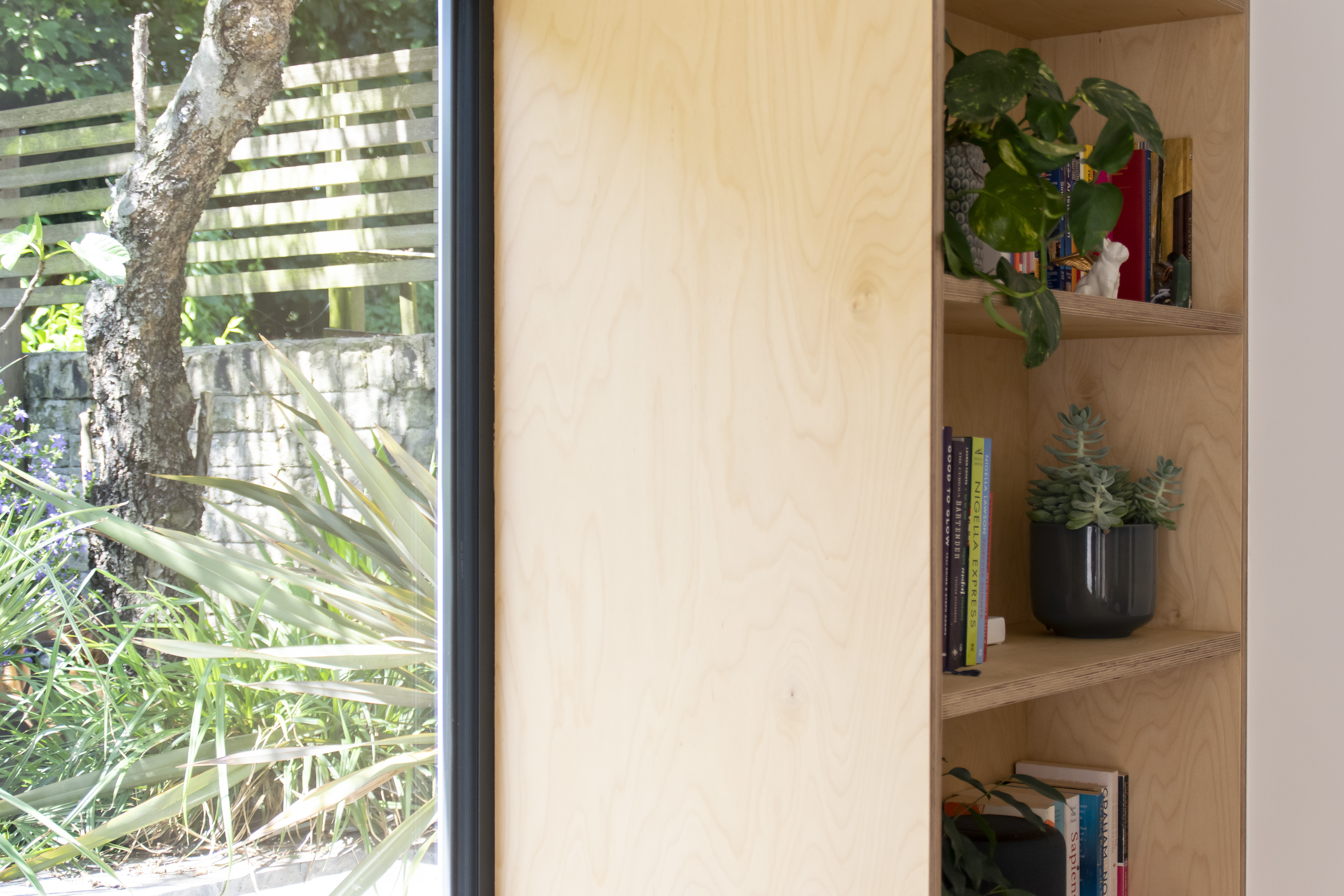
The wall to the side return was clad with white-washed ply slats. The result creates a play of light and shadow with the sunlight through the skylight. Birch ply was chosen for its light tone.
The same material was used for the joinery shelves and banquette seat around the new picture frame window looking over the rear garden.

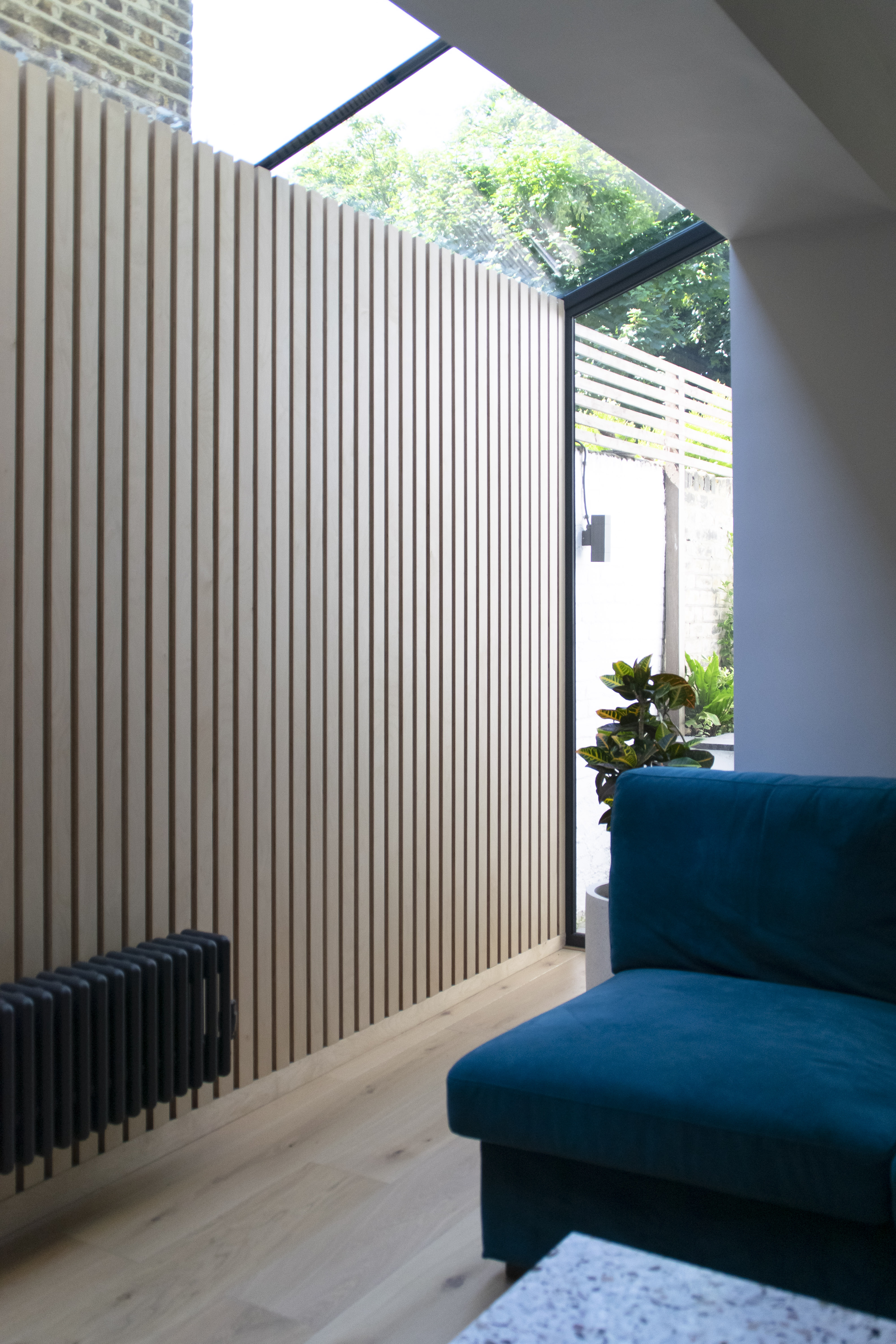


Timber floor planks are laid throughout to create a sense of continuity between all rooms. The kitchen is finished in matt black with light grey speckled terrazzo tiles as splashback.
The main bathroom is finished with grey marble tiles in chevron pattern with black tapware. The en-suite bathroom is finished with white marble terrazzo tiles in herringbone pattern with black tapware.
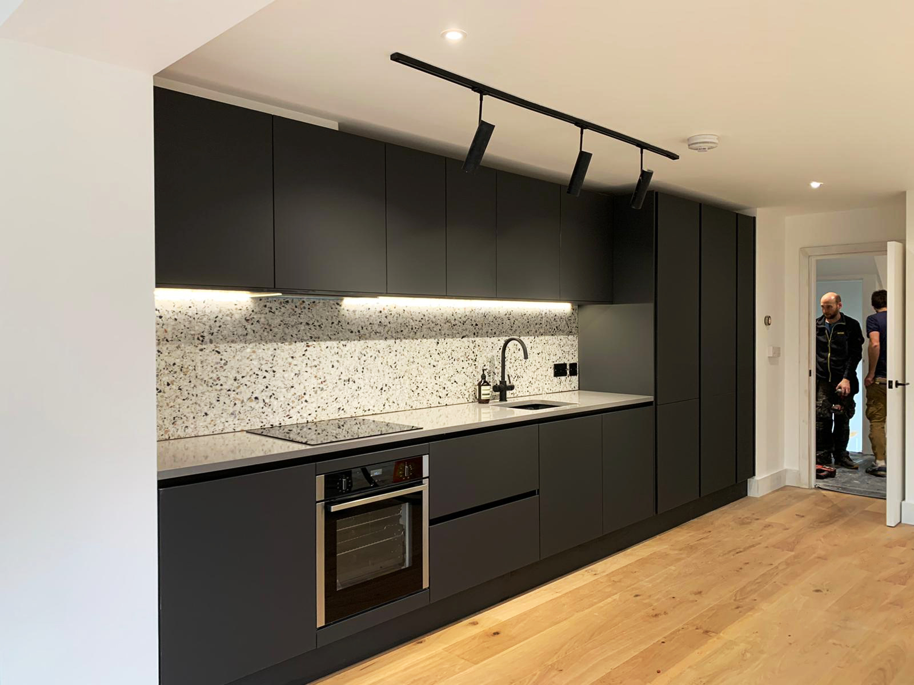

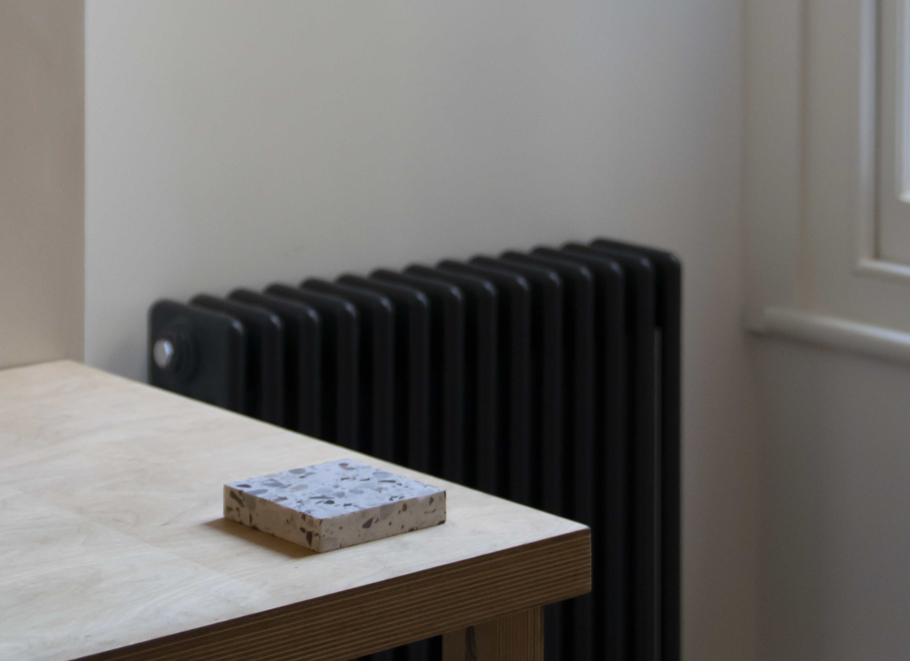
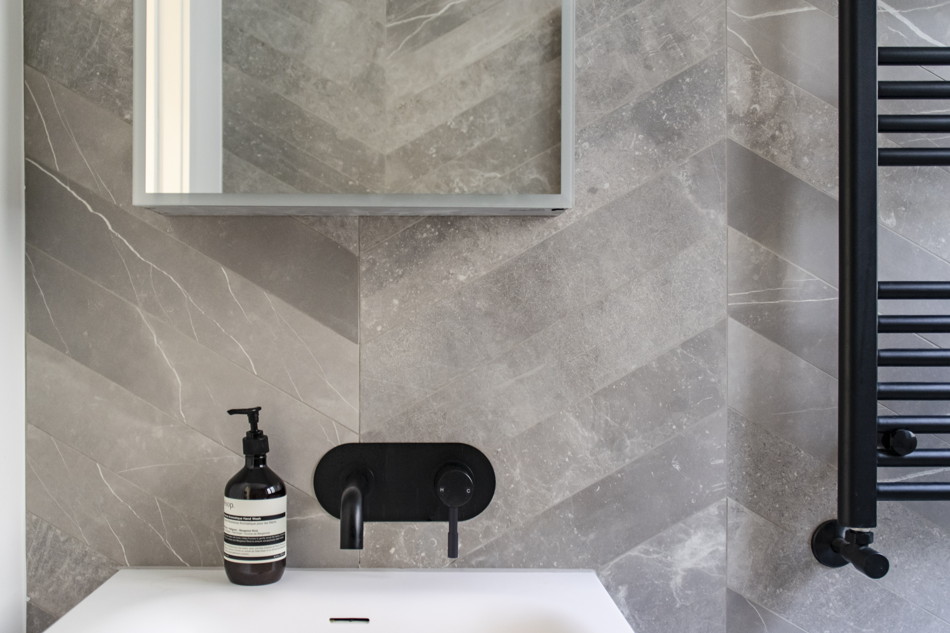
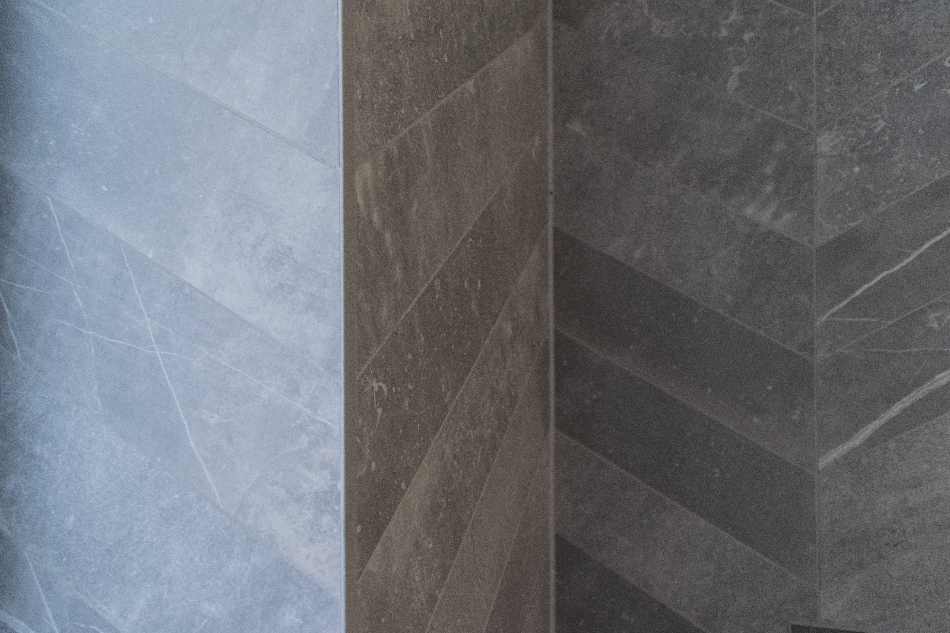

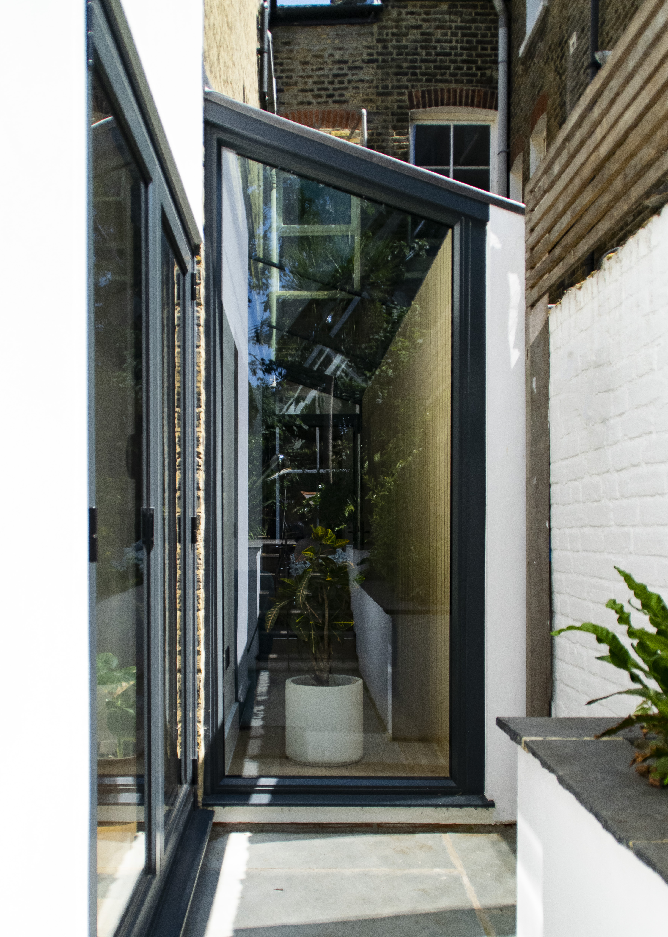
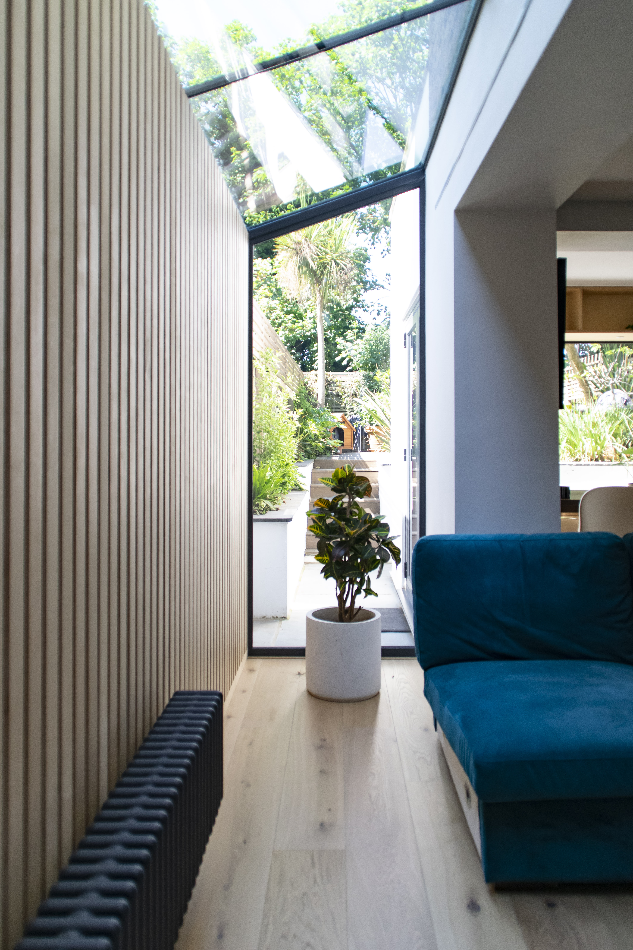
ALmost Architecture
+44 (0) 078 189 91728 / +44 (0) 078 277 85586
+44 (0) 078 189 91728 / +44 (0) 078 277 85586