Terraced Loft
Programme: new flat to loft extension
Location: London SW16
Area: 70sqm
Client: private
Status: completed
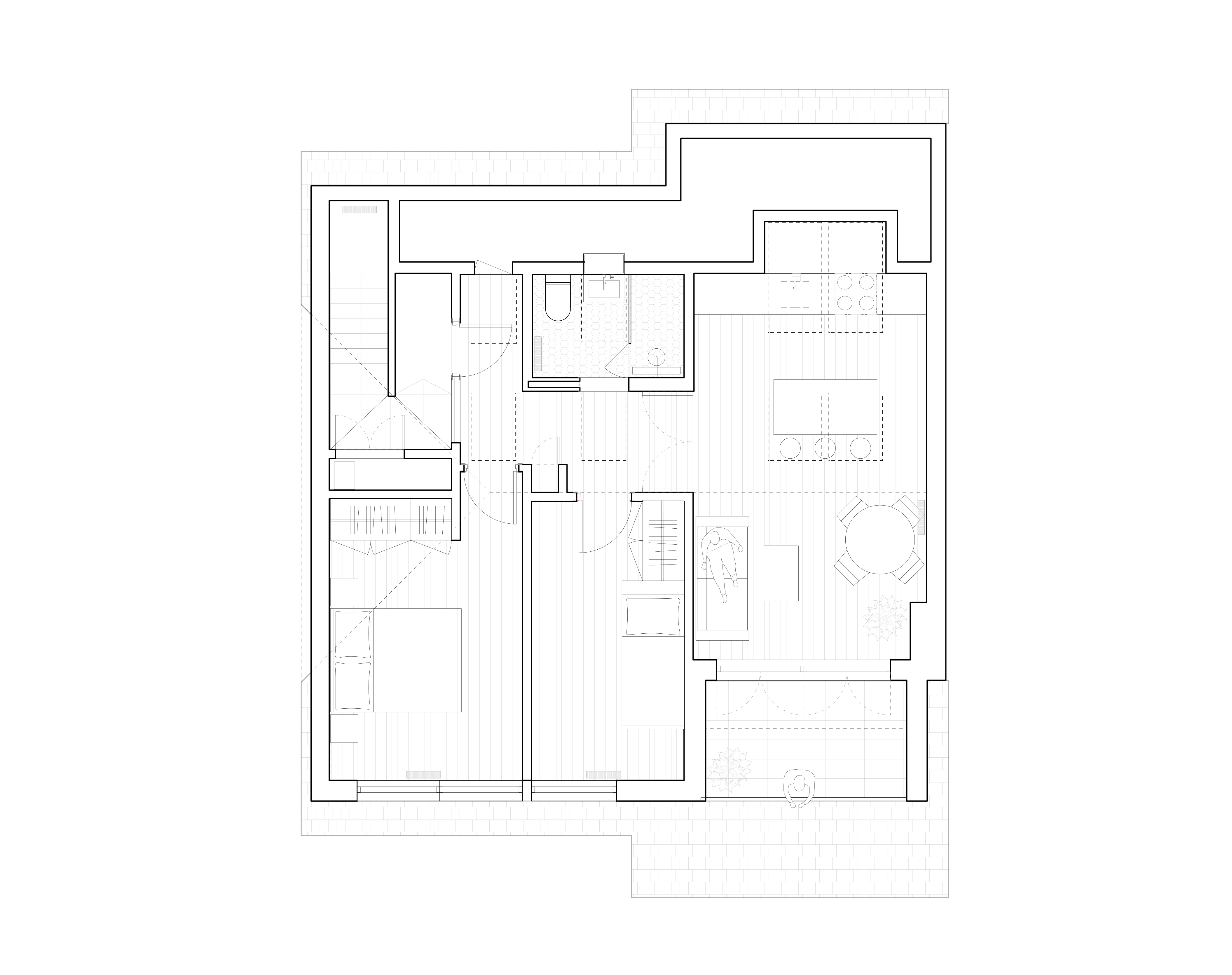

This project is located in a row of red brick flatted buildings built in the 1950s along a rail line in Streatham.
The clients are a couple who purchased the freehold of the property to be able to build into the existing roof loft. They were initially unsure if to extend their first floor flat or if to create a separate new unit to occasionally host friends and family. We were asked to study several options to explore a range of possibilities on how to develop the scheme.
A lengthy discussion was carried on with the Council as part of the planning process.


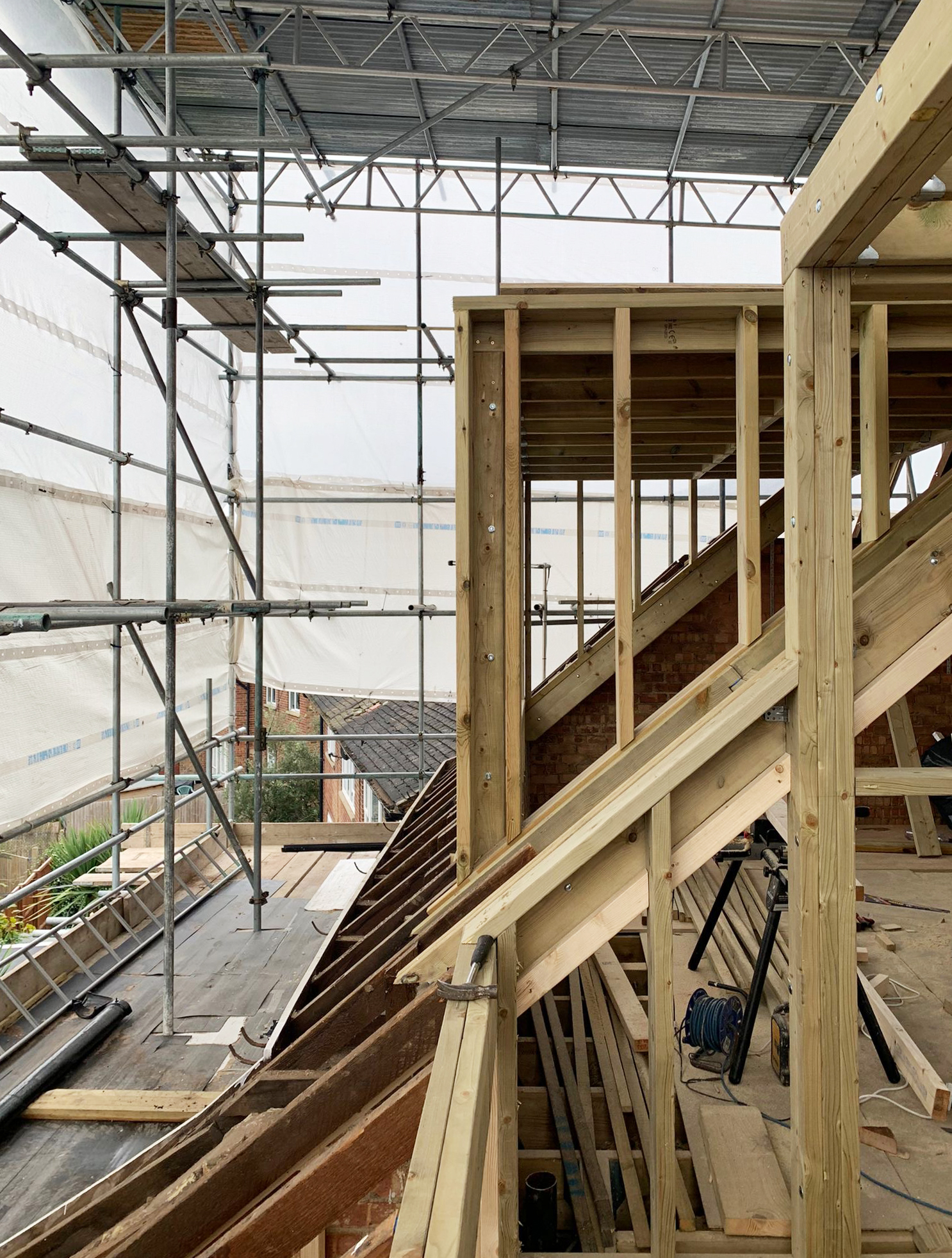
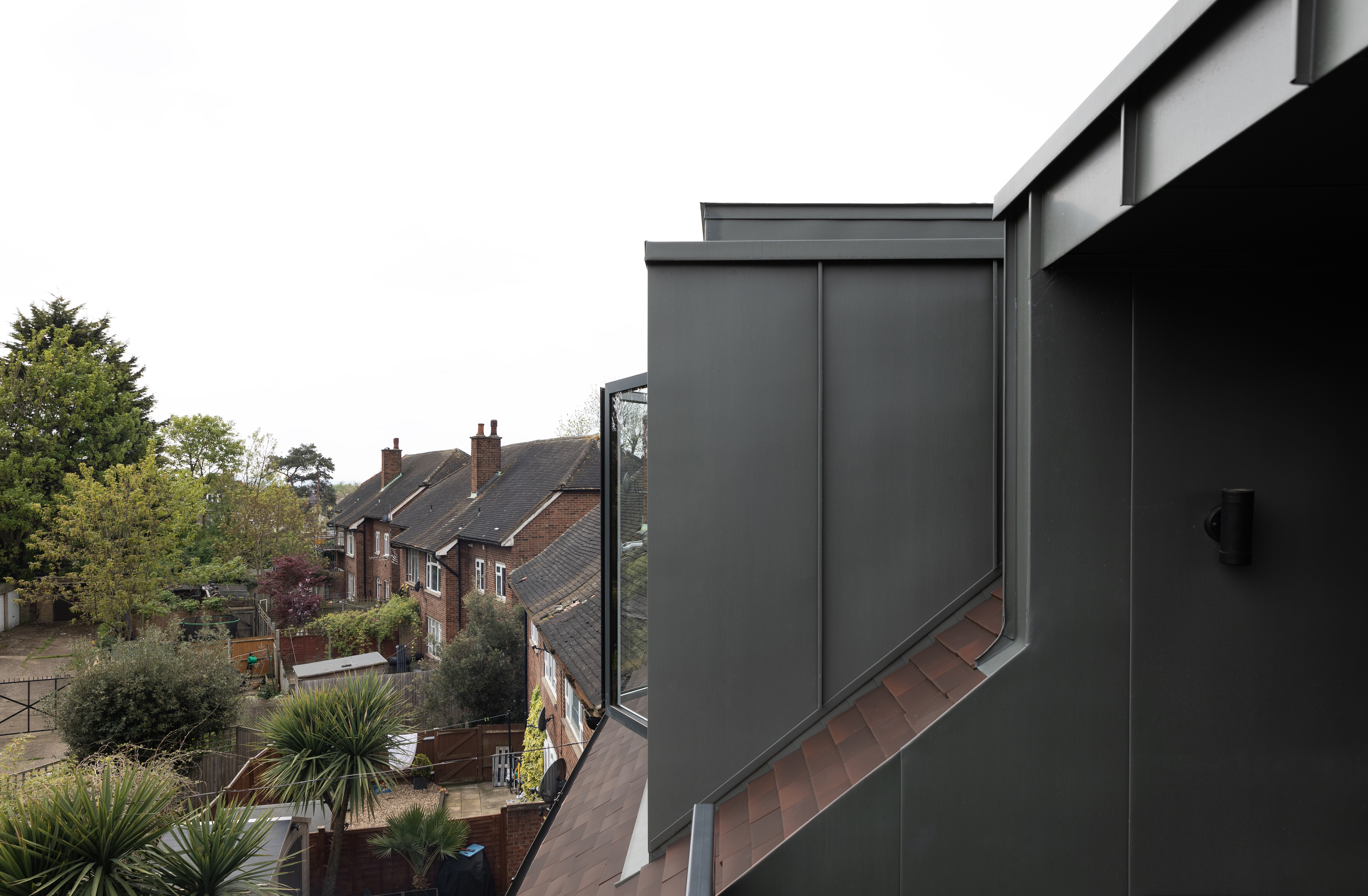
The proposed layout follows the stepping of the existing building. All main rooms are aligned along the south side, where two new dormers were proposed.
One wider dormer was proposed to the southwest to accommodate two bedrooms. One narrower dormer was proposed to the southeast to house the living room. This is set back to create a south facing terrace.
A new stair, the bathroom and the kitchen are aligned along the front of the building. A set of eight Velux windows sitting in line with the slope of the roof were proposed to the north side, providing plenty of indirect light.
A generous existing roof height in excess of 4 meters allowed for a high ceiling along the entrance hallway and living room.
The dormers are clad in graphite grey zinc panels. The aluminium window frames are finished in black externally and white internally.
A mid-tone herringbone timber floor is laid throughout.
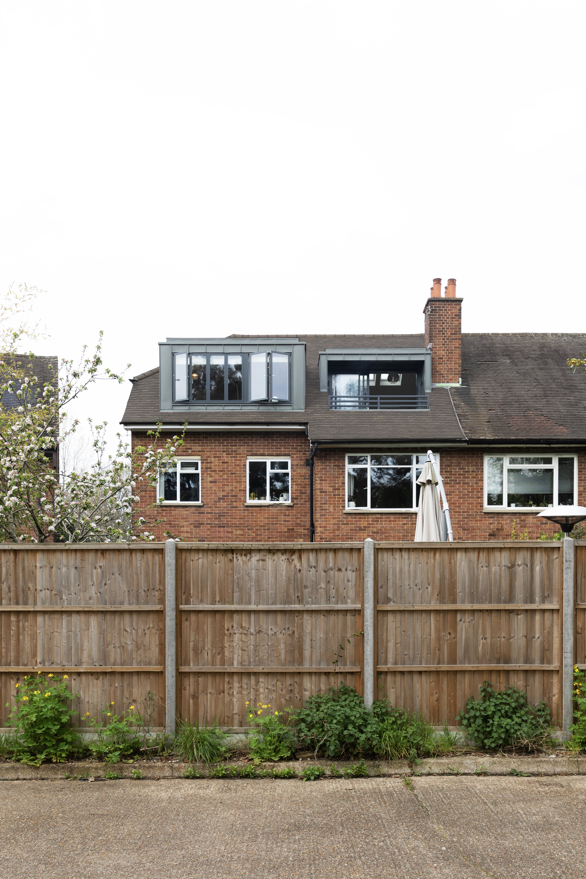
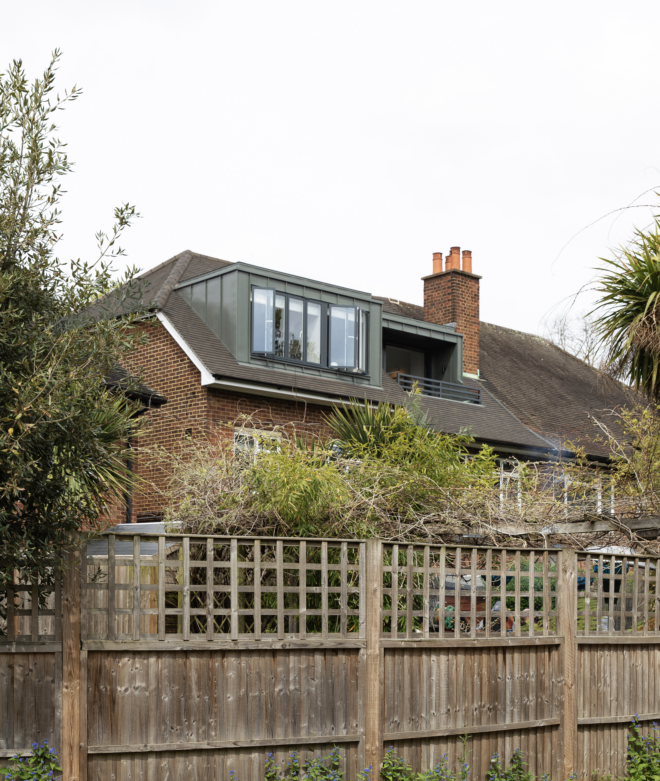
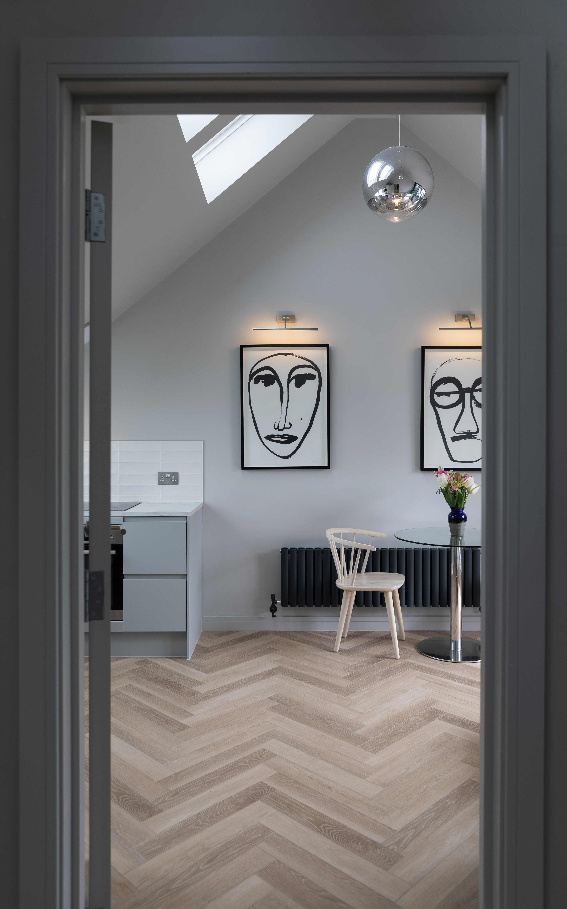

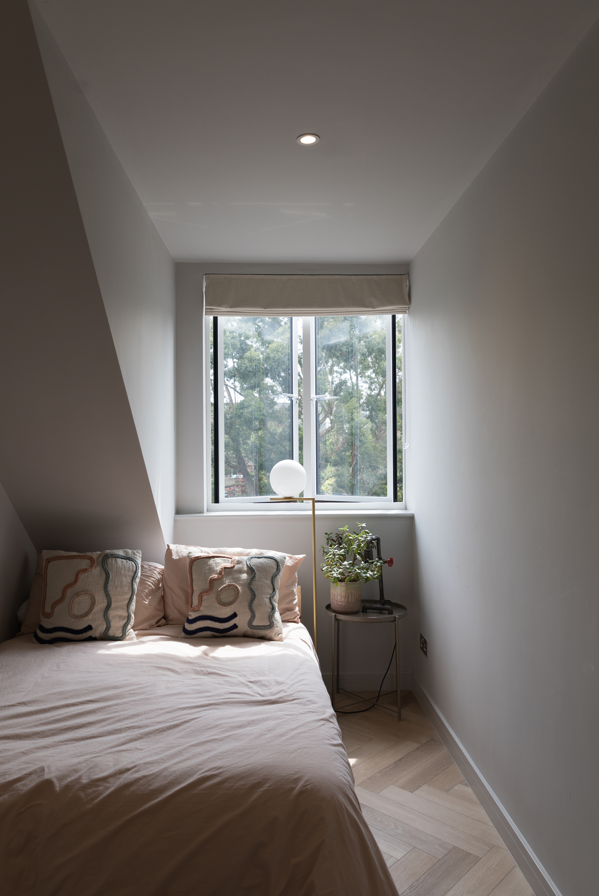
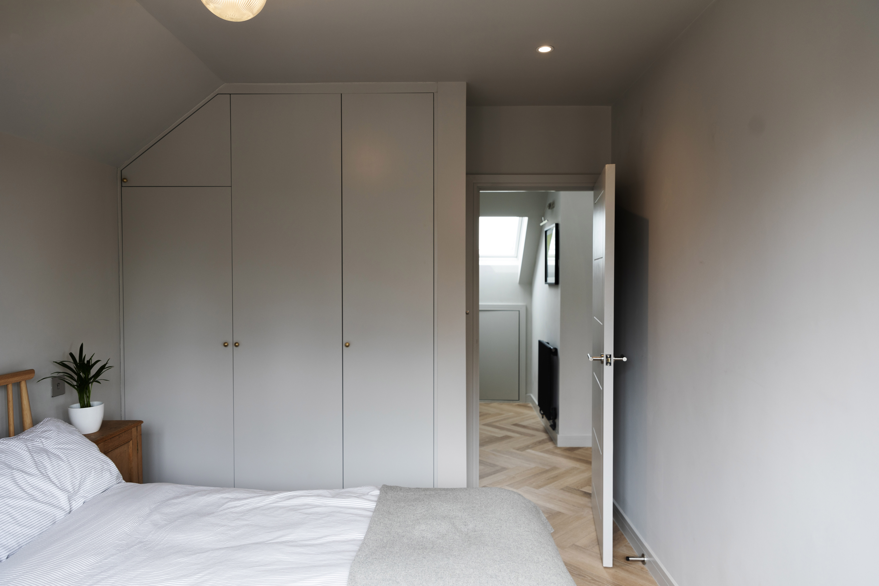

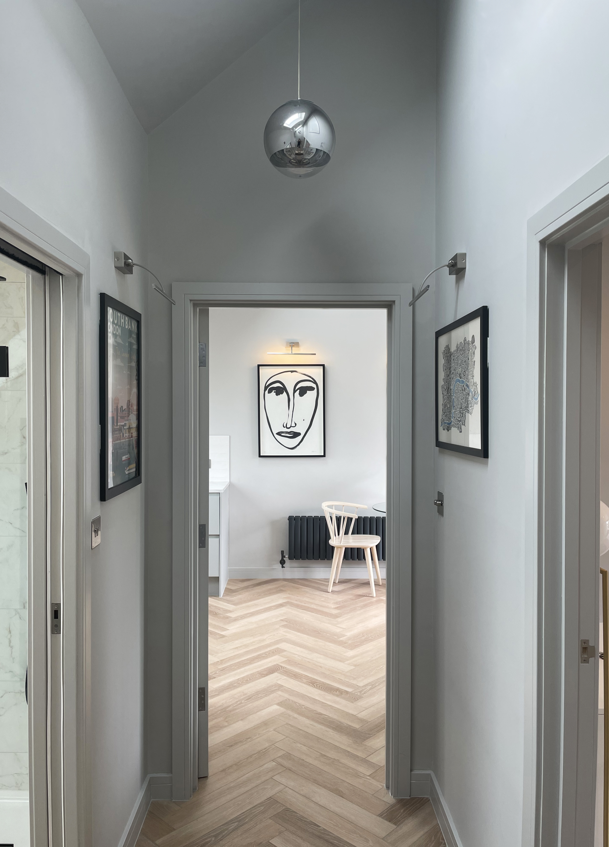

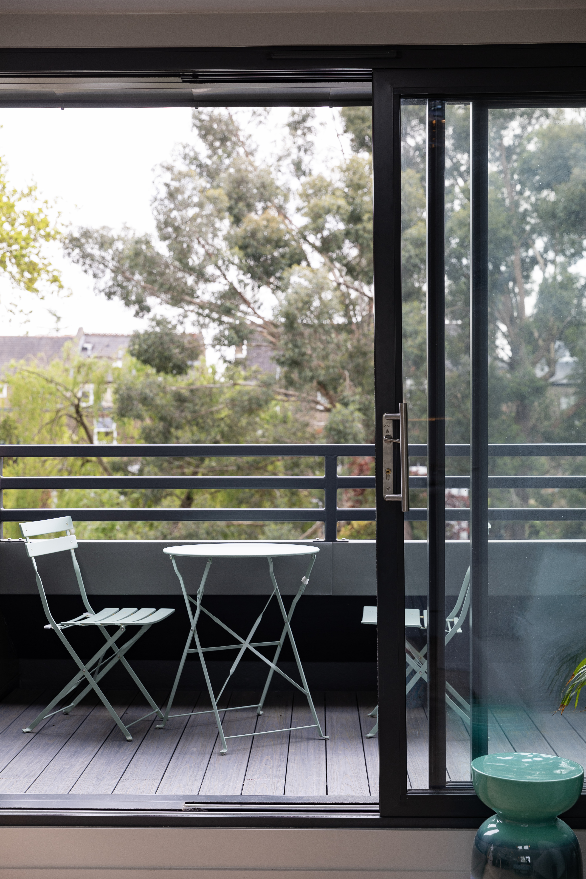
ALmost Architecture
+44 (0) 078 189 91728 / +44 (0) 078 277 85586
+44 (0) 078 189 91728 / +44 (0) 078 277 85586