The Parlour
Programme: bar interior
Location: Beijing
Area: 300sqm
Client: private
Status: completed
![]()
The Parlour
Programme: bar interior
Location: Beijing
Area: 300sqm
Client: private
Status: completed
Programme: bar interior
Location: Beijing
Area: 300sqm
Client: private
Status: completed
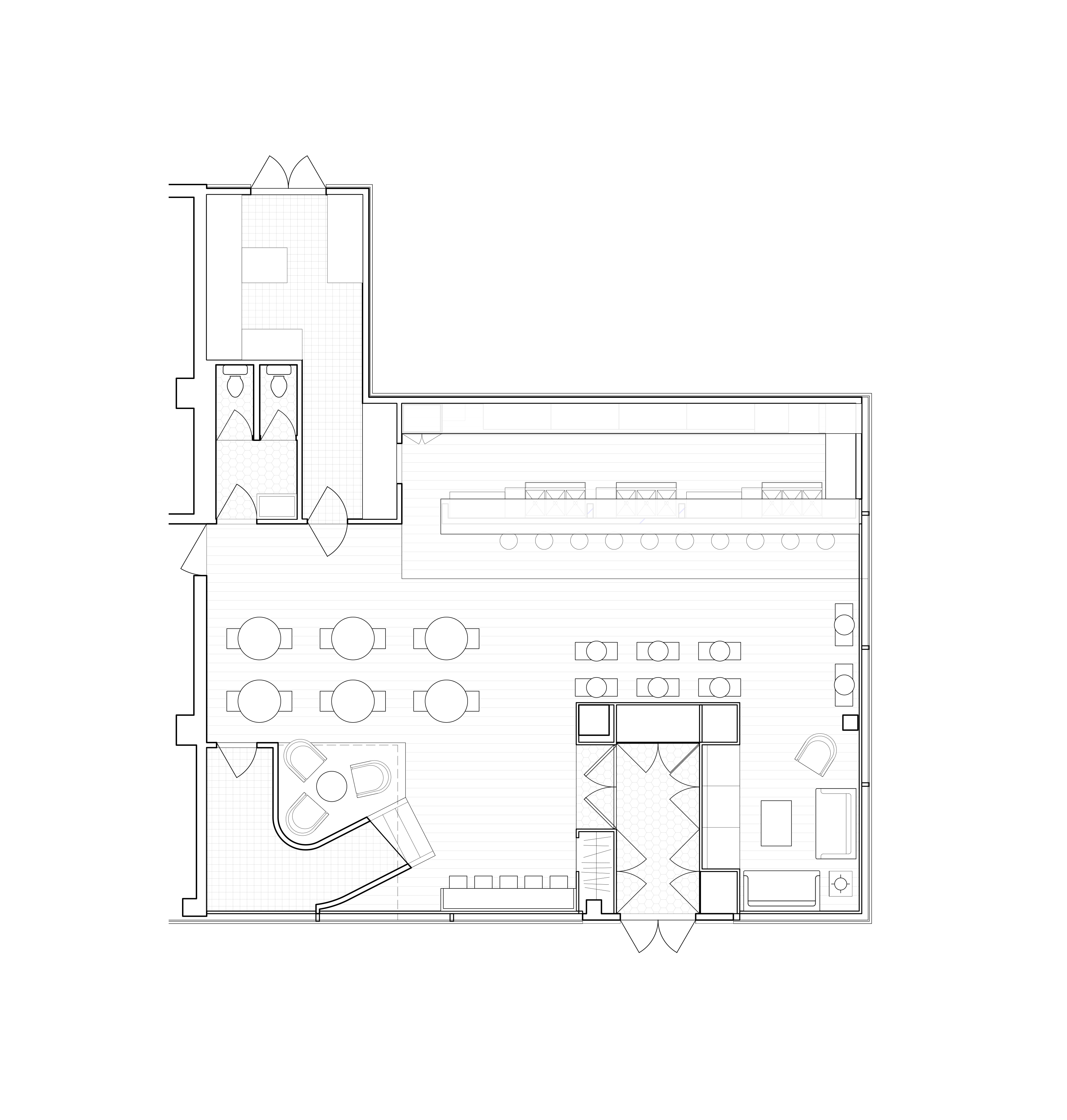

The Parlour is an hidden bar located in the Sanlitun area of Beijing. The client idea was to create a 1920 speakeasy like environment, where the low lights and old furniture would create an intimate and cosy atmosphere.


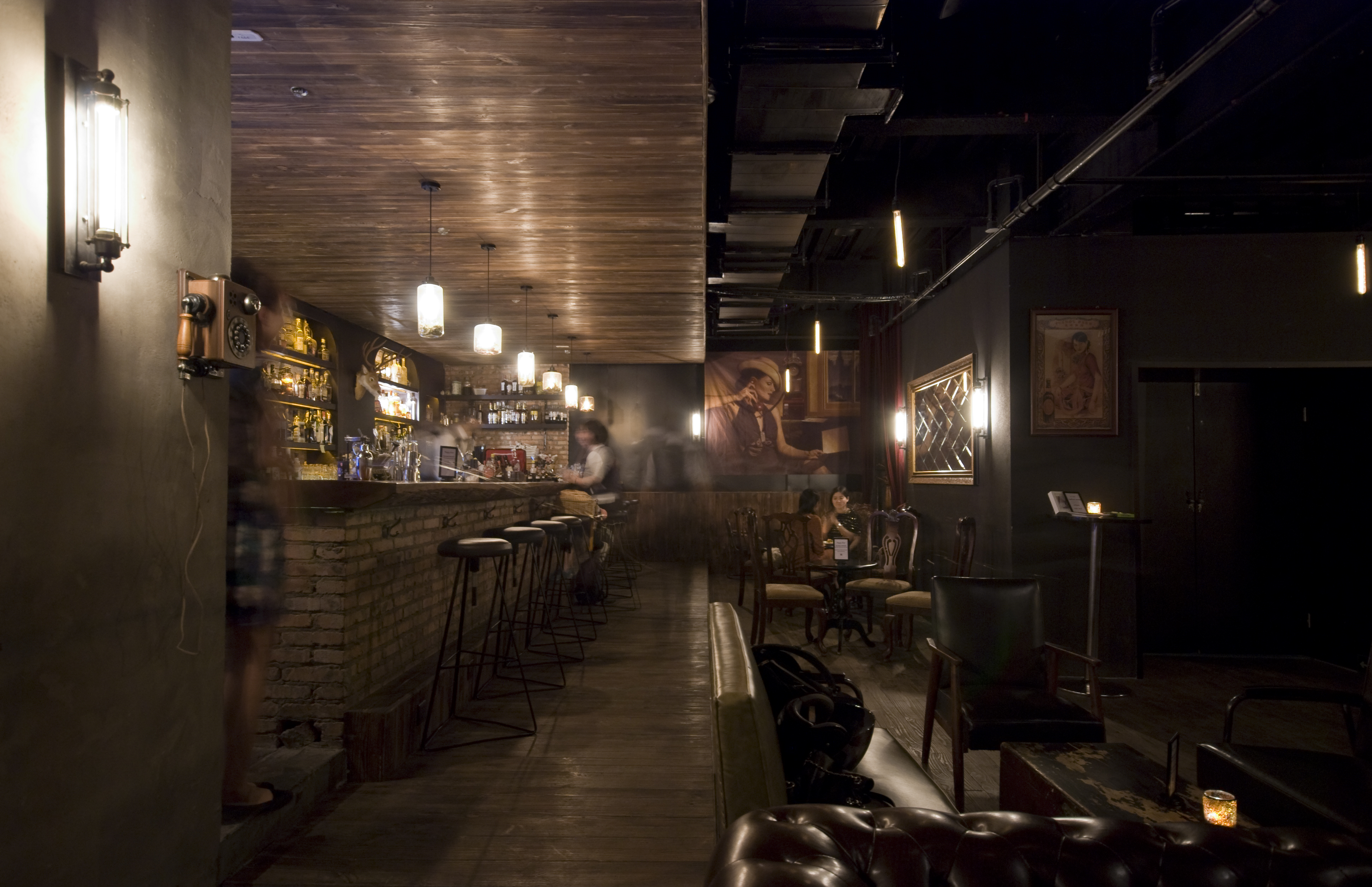
The ground floor is an open space divided only by the entrance room, where a series of different reclaimed doors and screens disorient who walks in the foyer. The bar area with its 10m long one-piece wooden counter is the first visual focus as you enter the space. Up to fifteen people can sit along the bar and always looks busy.
The rough look of the bricks and concrete walls, as well as the dark wood floor, disappear as a background in the dim of the lights, leaving the scene to the shining bottles and the shadows movement.
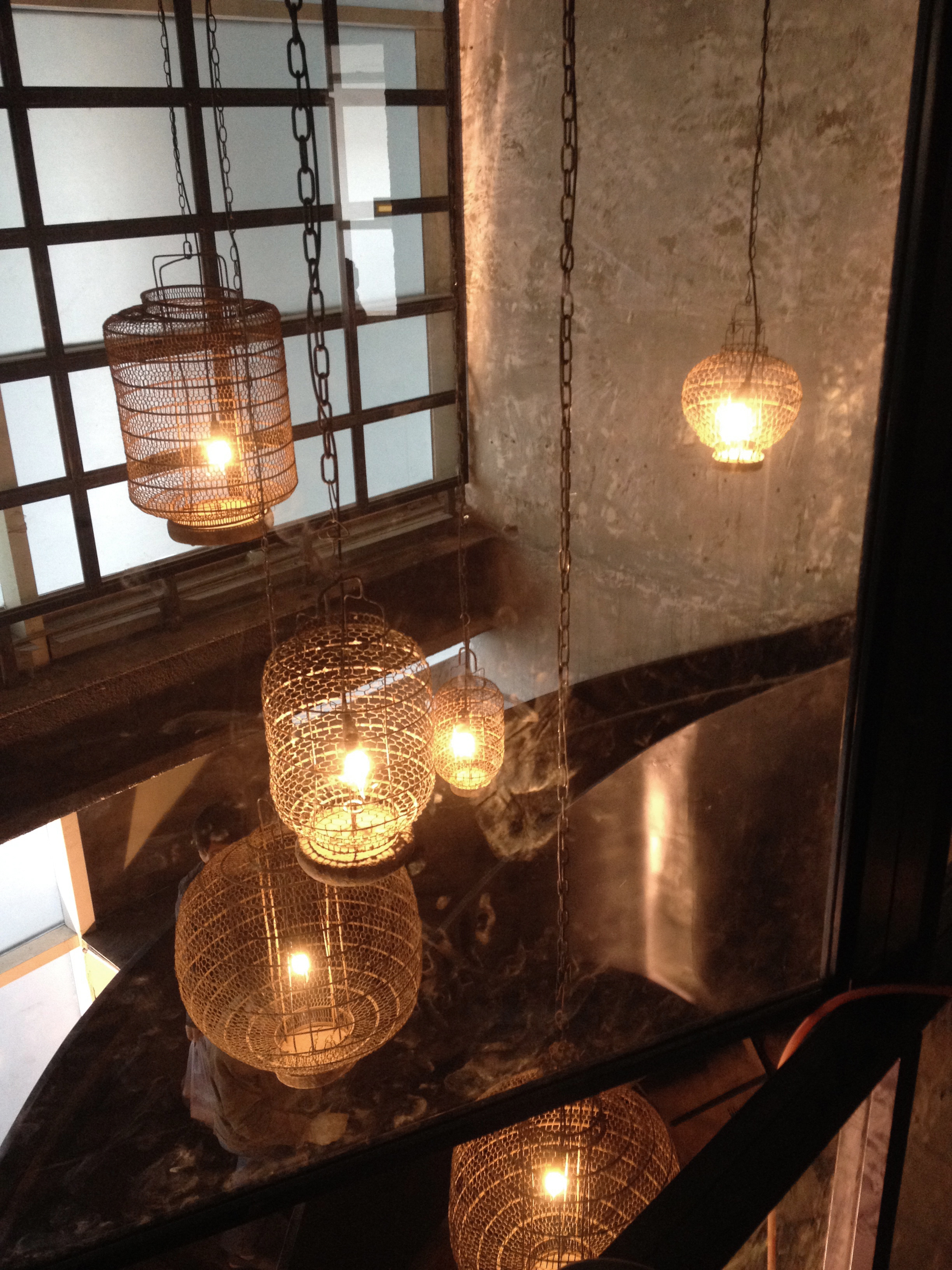
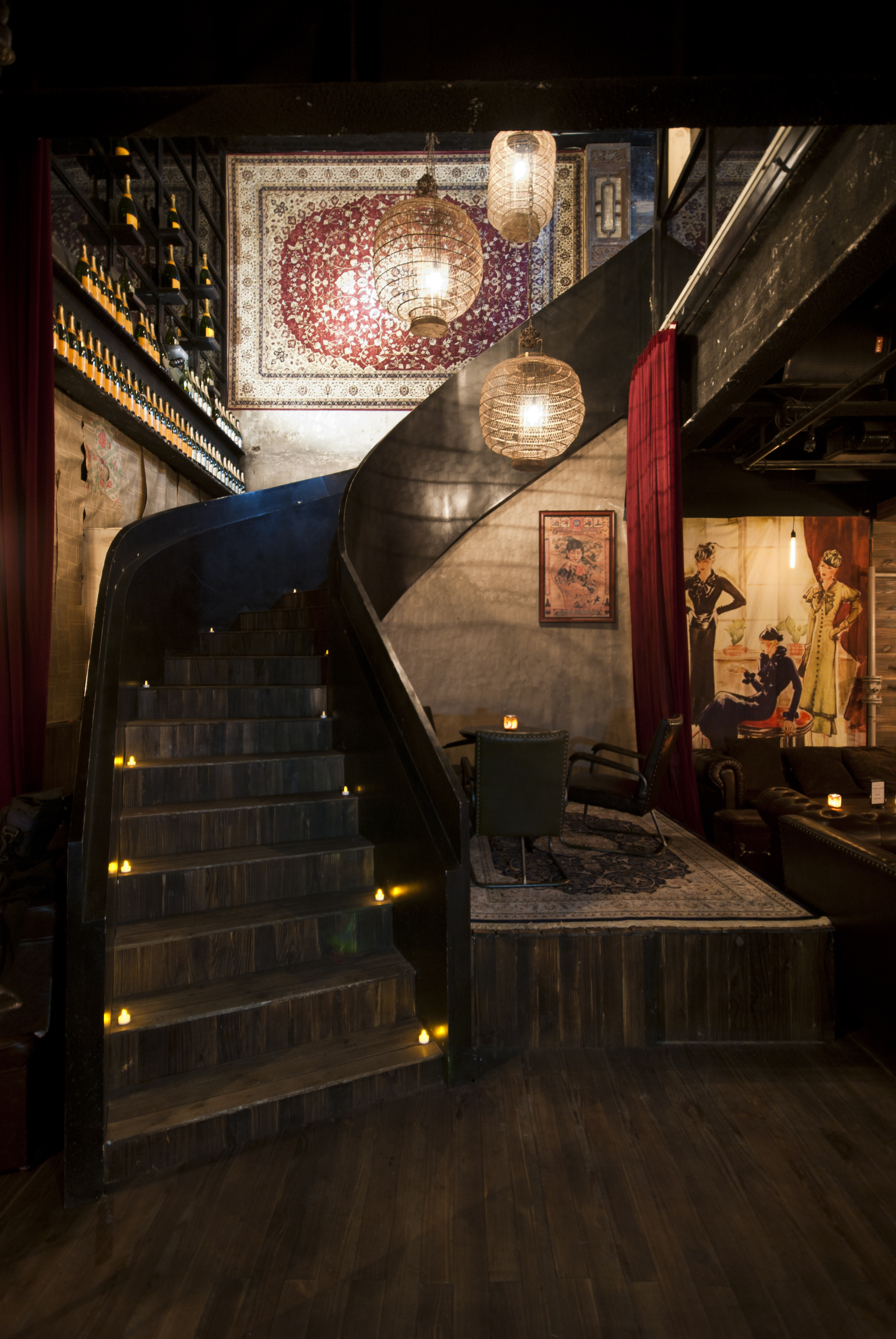
The upstairs is a 200 sqm floor for members only. Once you walk up the curvy stairs, the double height space is surrounded by mirror glass walls, hiding what’s behind it. A secret pharmacy drawers wall hides the door that opens to the brighter and quieter space.
The floor is divided into rooms and smaller corners where people can chat in private. The cigar room box and the bar are placed in the centre of the space, creating a surrounding buffer for the circulation and tables. The cigar room is enclosed by a 600 mm thick wall made of bottle lockers and which hides the structural concrete columns. The wall pattern is given by the combination of transparent glass locker boxes, open boxes, rice paper light boxes and solid wood boxes.


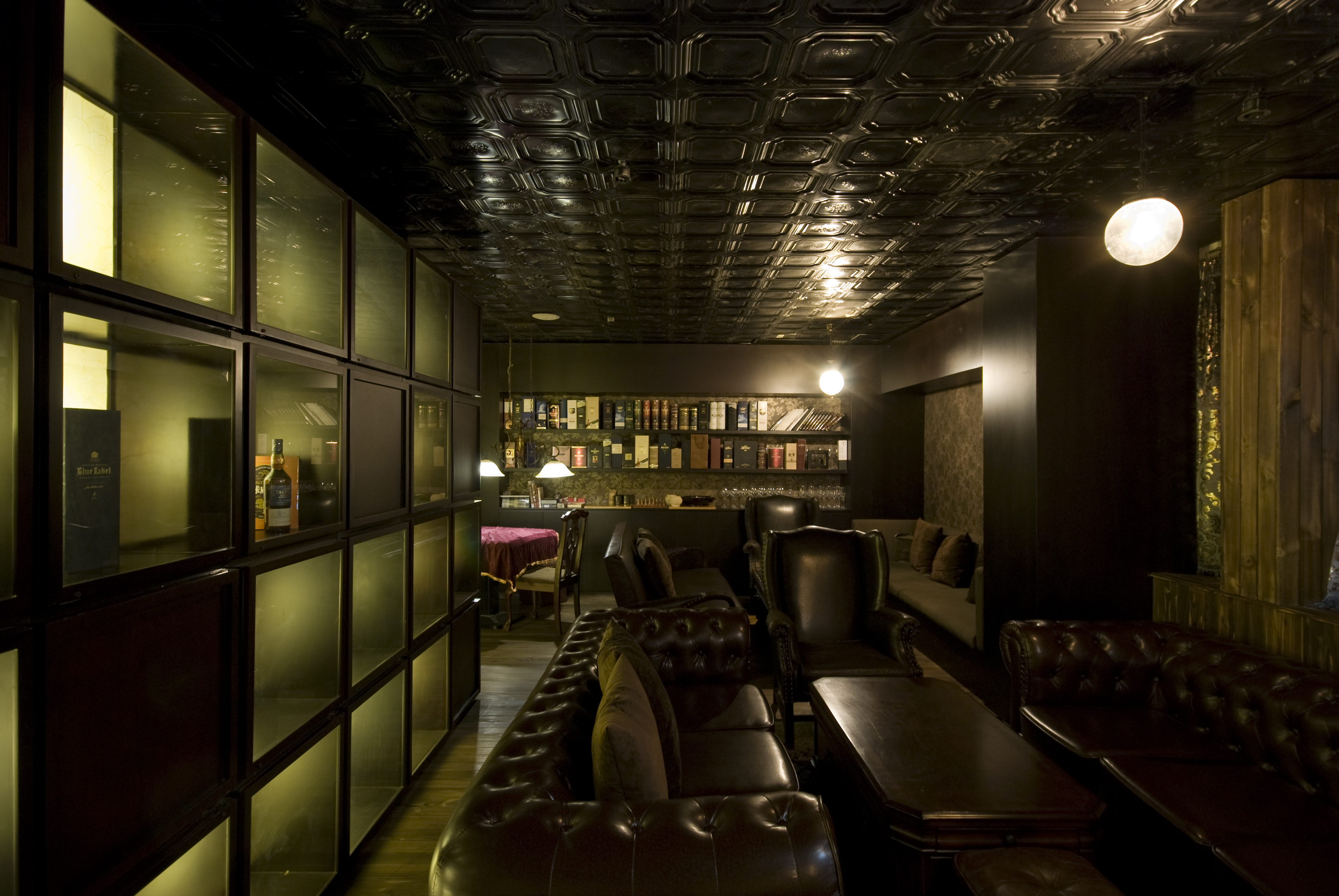
ALmost Architecture
+44 (0) 078 189 91728 / +44 (0) 078 277 85586
+44 (0) 078 189 91728 / +44 (0) 078 277 85586