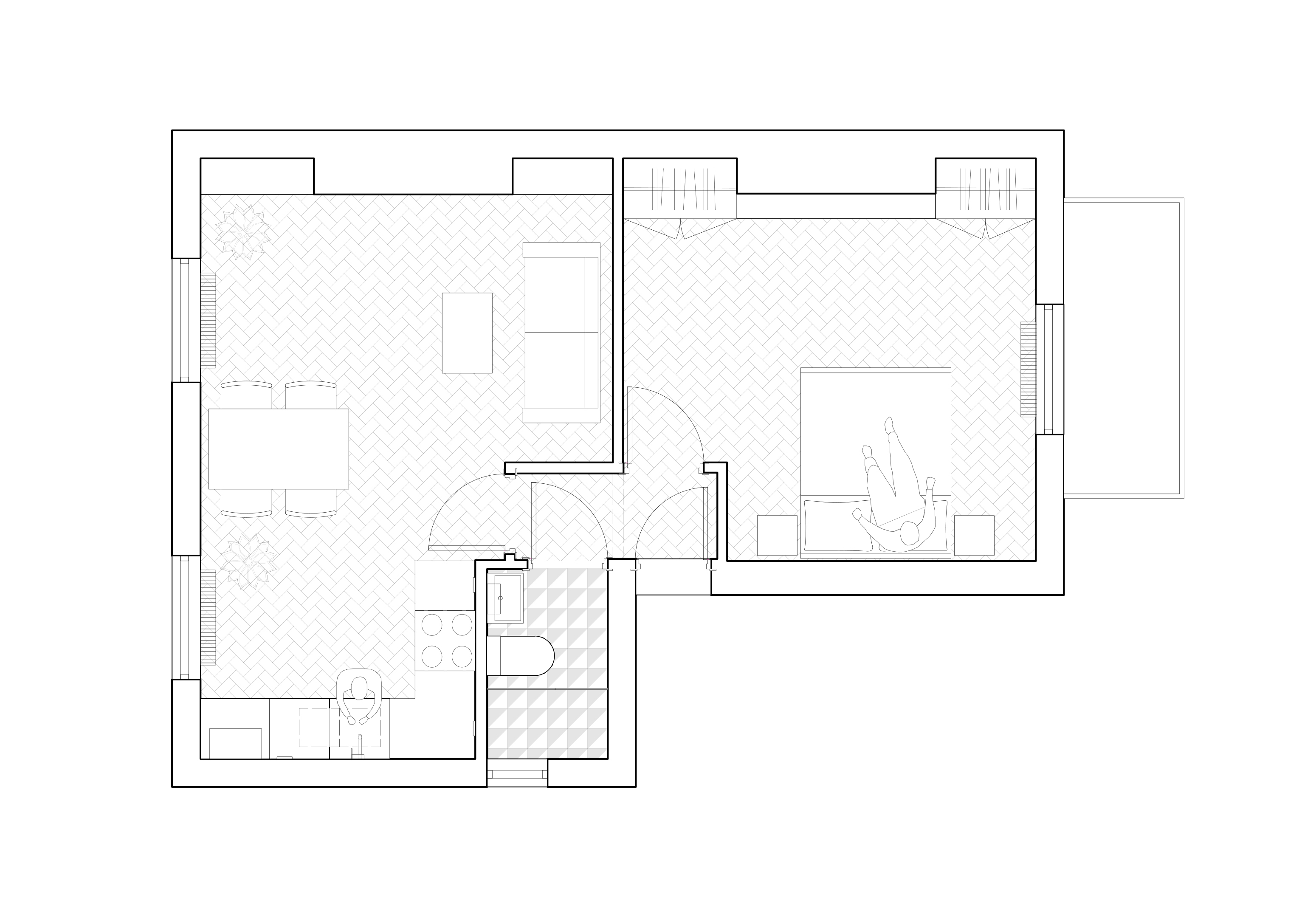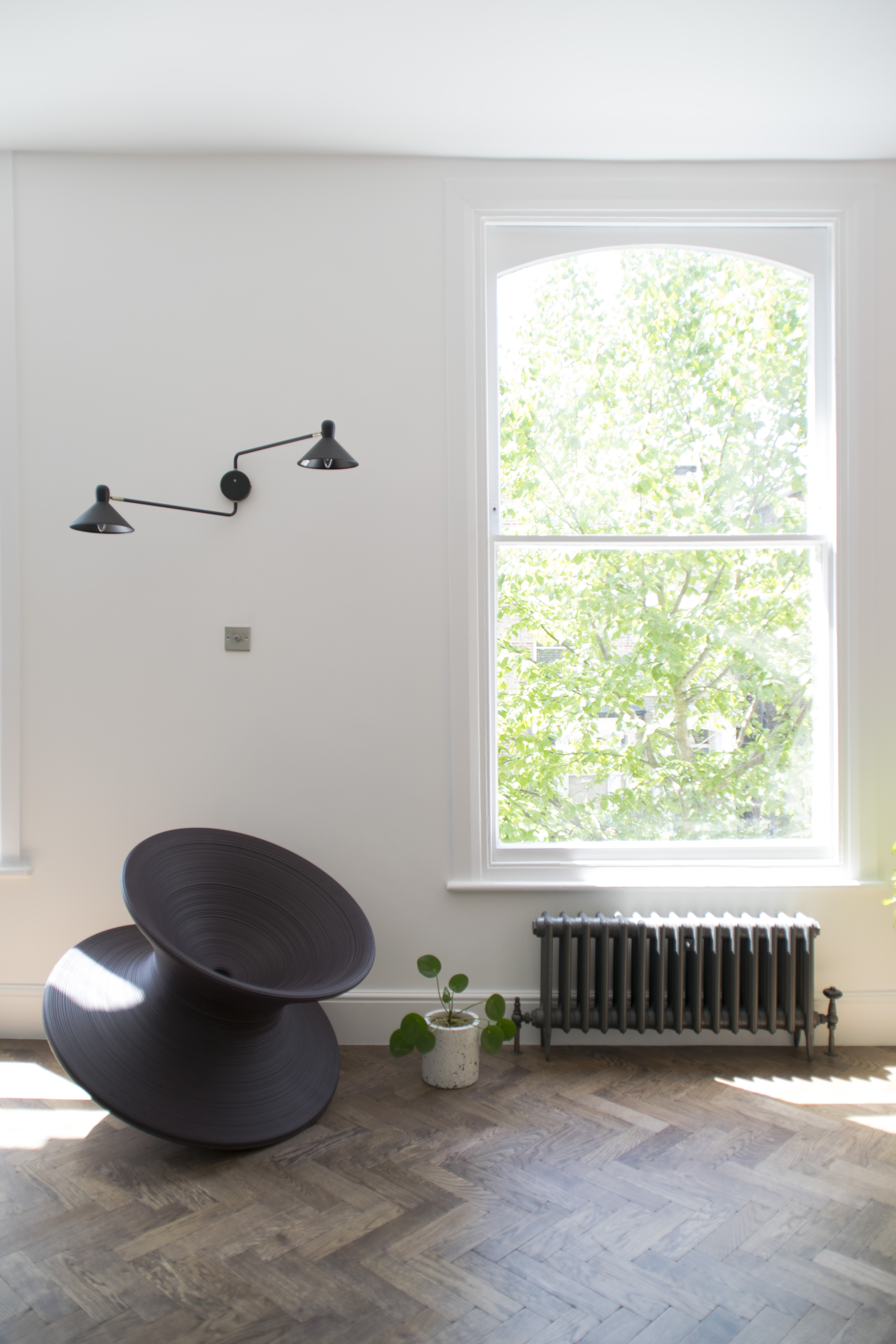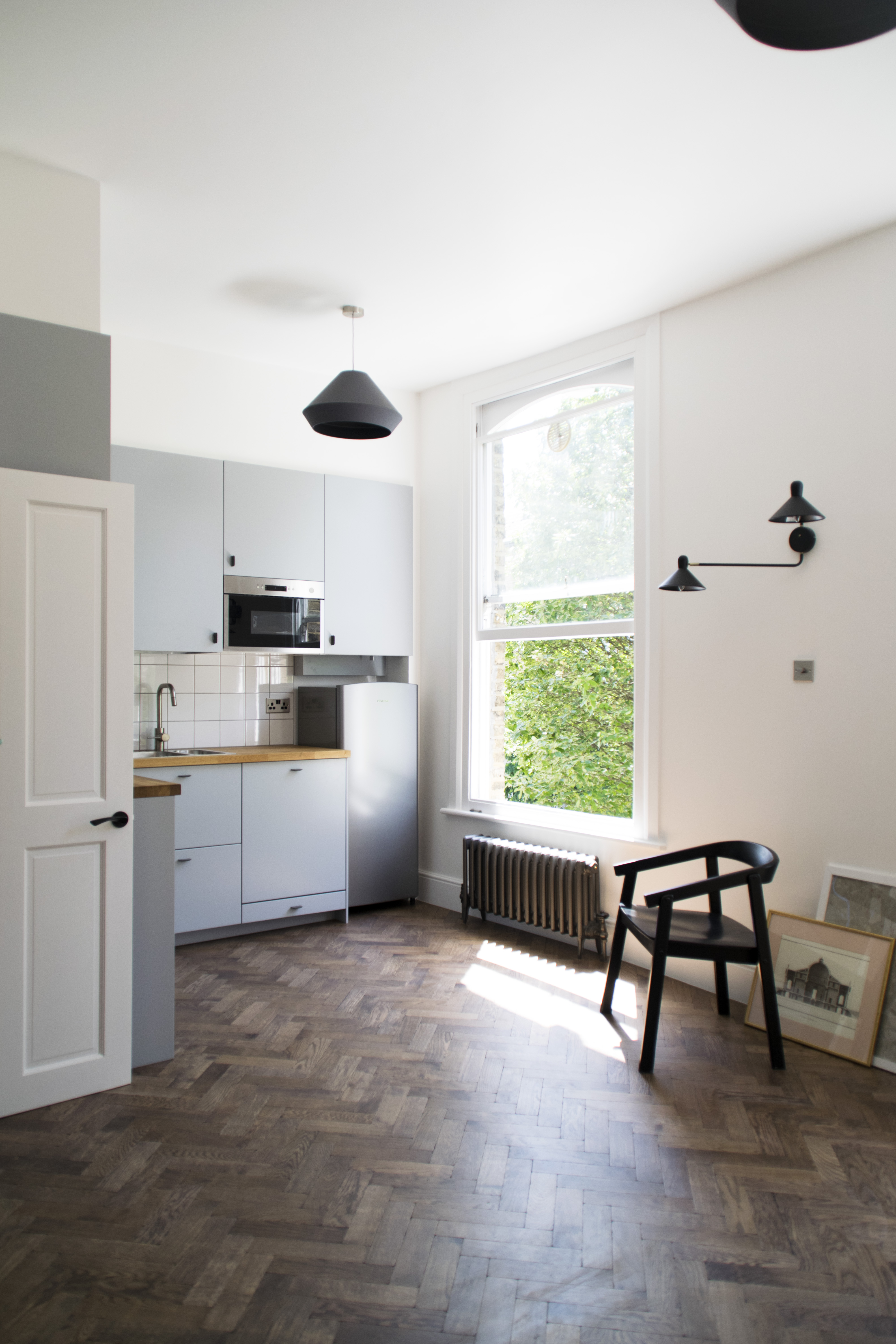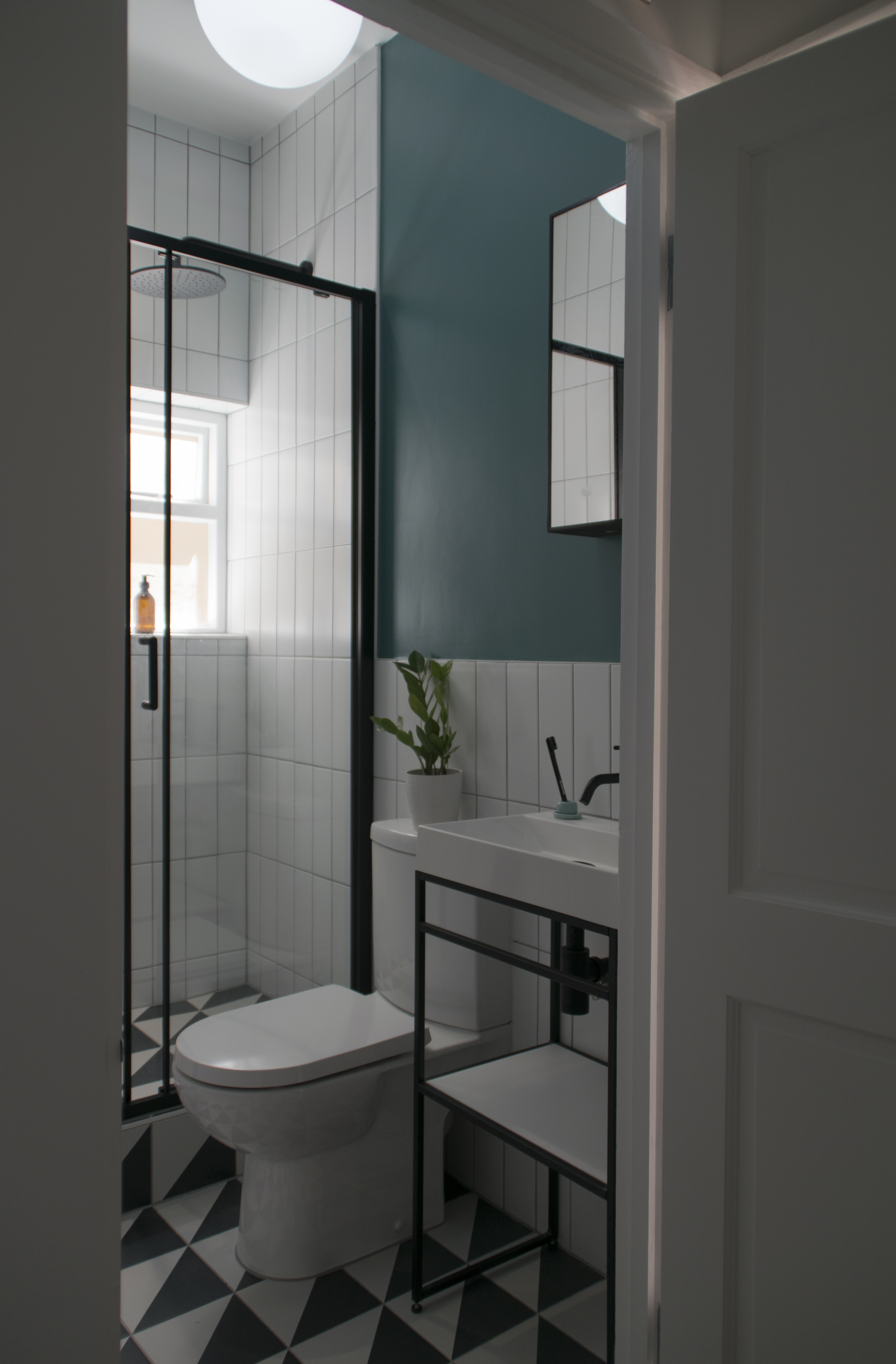XS Flat
Programme: residential renovation
Location: London N4
Area: 42sqm
Client: private
Status: completed
![]()
XS Flat
Programme: residential renovation
Location: London N4
Area: 42sqm
Client: private
Status: completed
Programme: residential renovation
Location: London N4
Area: 42sqm
Client: private
Status: completed


This first floor one bedroom flat is located in a row of Victorian terraced houses south of Finsbury Park.
The new owner approached us at the time of buying the property, which hadn’t been modernised in years. The existing layout had a kitchen/dining divided from the living room and dated burgundy carpet throughout.
The owner, having been through a long search for a property in need of refurbishment, liked its tall ceilings and wide windows. It appeared clear that the flat had the potential for a modern compact open plan arrangement.


The existing layout was amended by removing the partition separating the existing kitchen/dining from the sitting room, creating one generous kitchen/living/dining space.
This main space enjoys views out through two south facing sash windows looking into the canopies of the tress aligned along the road.
The kitchen is light grey to maximise the brightness of the space and complemented with black ironmongery/tapware and a white tiled splash. A mid-tone herringbone timber floor is laid throughout.
The shower room was reduced in size to give more space to the main room. The shower walls are finished with white rectangular ceramic tiles arranged in a stacked pattern to emphasize the vertical lines. The remaining walls are tiled half way and painted in deep green above the tiles line. The floor is finished with black and white patterned tiles.



ALmost Architecture
+44 (0) 078 189 91728 / +44 (0) 078 277 85586
+44 (0) 078 189 91728 / +44 (0) 078 277 85586